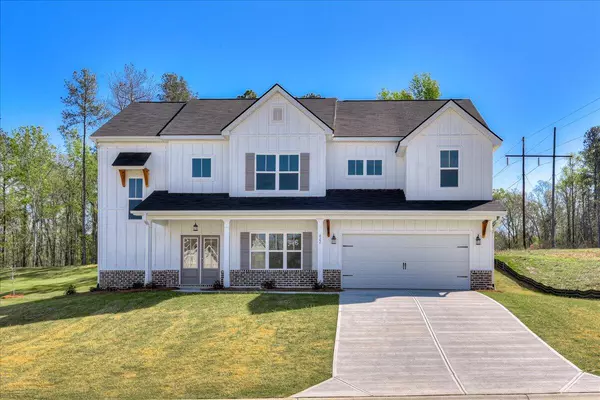For more information regarding the value of a property, please contact us for a free consultation.
422 PUMP HOUSE RD Evans, GA 30809
Want to know what your home might be worth? Contact us for a FREE valuation!

Our team is ready to help you sell your home for the highest possible price ASAP
Key Details
Sold Price $474,800
Property Type Single Family Home
Sub Type Single Family Residence
Listing Status Sold
Purchase Type For Sale
Square Footage 3,201 sqft
Price per Sqft $148
Subdivision Jones Mill
MLS Listing ID 509564
Sold Date 04/25/23
Bedrooms 5
Full Baths 3
Construction Status New Construction
HOA Fees $22/ann
HOA Y/N Yes
Originating Board REALTORS® of Greater Augusta
Year Built 2023
Lot Size 0.714 Acres
Acres 0.71
Property Description
LOCKBOX IS LOCATED AT 406 PUMP HOUSE. The Homestead Plan built by local Builder, Winchester Homes of GA. Open concept plan. Gourmet Kitchen w/Granite counters, tile backsplash, oversized island, walk in pantry, stainless appliances. Kitchen overlooking dining room and large great room. Study off foyer. Great room features brick surround gas log fireplace. Guest bedroom with full bath on main floor. LVP easy care plank flooring throughout all main living areas. Owners' suite upstairs with tray ceiling, his/her closets, his/her vanities, granite counters, fantastic designer tile shower and garden tub. Upstairs features an additional 3 bedrooms, laundry room and full bath. Laundry room can be accessed through hallway or owners' closet. Nice size covered front and back porches, Hardie board exterior with brick water table. Radiant barrier roof for energy efficiency.
Location
State GA
County Columbia
Community Jones Mill
Area Columbia (2Co)
Direction FURY'S FERRY RD TOWARDS SC. PASS WALMART & CVS AT STEVENS CREEK RD. INTERSECTION. CONTINUE APPROX 1.5 MI. JONES MILL ON RIGHT.
Interior
Interior Features Wired for Data, Walk-In Closet(s), Smoke Detector(s), Pantry, Entrance Foyer, Kitchen Island
Heating Electric, Forced Air, Natural Gas
Cooling Ceiling Fan(s), Central Air
Flooring Other, Luxury Vinyl, Carpet, Ceramic Tile
Fireplaces Number 1
Fireplaces Type Gas Log, Great Room
Fireplace Yes
Exterior
Exterior Feature Insulated Doors, Insulated Windows
Parking Features Attached, Concrete, Garage
Garage Spaces 2.0
Garage Description 2.0
Roof Type Composition
Porch Front Porch, Rear Porch
Total Parking Spaces 2
Garage Yes
Building
Lot Description Other
Foundation Slab
Builder Name Winchester Homes of GA
Sewer Public Sewer
Water Public
Structure Type Brick,Drywall,HardiPlank Type
New Construction Yes
Construction Status New Construction
Schools
Elementary Schools River Ridge
Middle Schools Stallings Island
High Schools Lakeside
Others
Tax ID 077994
Ownership Individual
Acceptable Financing VA Loan, Cash, Conventional, FHA
Listing Terms VA Loan, Cash, Conventional, FHA
Special Listing Condition Not Applicable
Read Less
GET MORE INFORMATION





