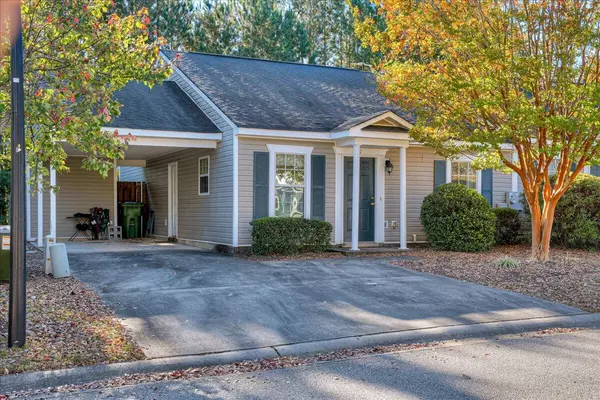For more information regarding the value of a property, please contact us for a free consultation.
530 SOUTHERN HILLS DR Evans, GA 30809
Want to know what your home might be worth? Contact us for a FREE valuation!

Our team is ready to help you sell your home for the highest possible price ASAP
Key Details
Sold Price $182,000
Property Type Townhouse
Sub Type Townhouse
Listing Status Sold
Purchase Type For Sale
Square Footage 1,092 sqft
Price per Sqft $166
Subdivision Bay View
MLS Listing ID 508641
Sold Date 12/30/22
Style See Remarks
Bedrooms 2
Full Baths 2
Construction Status Updated/Remodeled
HOA Fees $50/ann
HOA Y/N Yes
Originating Board REALTORS® of Greater Augusta
Year Built 2004
Lot Size 3,136 Sqft
Acres 0.07
Lot Dimensions 38x90
Property Description
Located in the heart of Evans, this well maintained 2 bedroom 2 bathroom townhome will check off all your boxes. The open floor plan connects the living/ dining areas to the galley style kitchen. The owner's suite features a large walk-in closet and a private bathroom with soaking tub with shower. The second bedroom has a private entrance to the second bathroom, which also opens up to the main living area making it perfect for serving guests . Being the end unit with a carport and outside storage room, you gain a larger back yard and more privacy.
Location
State GA
County Columbia
Community Bay View
Area Columbia (2Co)
Direction FROM WASHINGTON ROAD TURN ON TO NORTH BELAIR ROAD BY LOWES IN EVANS. FOLLOW NORTH BELAIR ROAD AND TURN RIGHT ON TO INDUSTRIAL PARK DRIVE TO ENTRANCE OF BAYVIEW ON MICKELSON WAY. FOLLOW MICKELSON WAY AND TURN RIGHT ON LEGENDS WAY AND LEFT ON SOUTHERN HILLS DR.
Interior
Interior Features Walk-In Closet(s), Smoke Detector(s), Split Bedroom, Built-in Features, Eat-in Kitchen, Garden Tub
Heating Electric, Heat Pump
Cooling Ceiling Fan(s), Central Air, Heat Pump, Single System
Flooring Carpet, Laminate, Vinyl
Fireplace No
Exterior
Exterior Feature Insulated Doors, Insulated Windows
Garage Attached Carport, Parking Pad
Fence Fenced
Community Features See Remarks, Street Lights
Roof Type Composition
Porch Covered
Building
Lot Description See Remarks
Foundation Slab
Sewer Public Sewer
Water Public
Architectural Style See Remarks
Structure Type Vinyl Siding
New Construction No
Construction Status Updated/Remodeled
Schools
Elementary Schools River Ridge
Middle Schools Stallings Island
High Schools Lakeside
Others
Tax ID 077640
Acceptable Financing VA Loan, Cash, Conventional, FHA
Listing Terms VA Loan, Cash, Conventional, FHA
Special Listing Condition Not Applicable
Read Less
GET MORE INFORMATION





