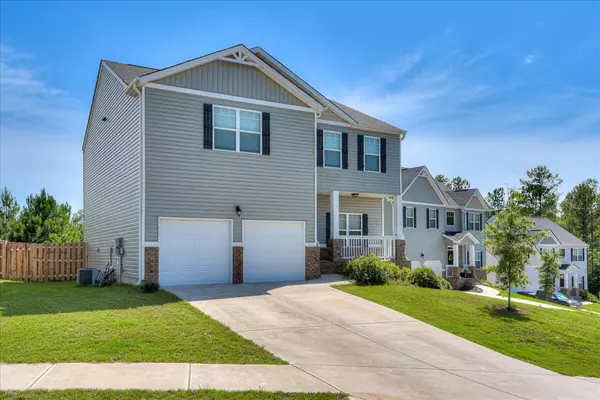For more information regarding the value of a property, please contact us for a free consultation.
1008 FAWN FOREST RD RD Grovetown, GA 30813
Want to know what your home might be worth? Contact us for a FREE valuation!

Our team is ready to help you sell your home for the highest possible price ASAP
Key Details
Sold Price $320,000
Property Type Single Family Home
Sub Type Single Family Residence
Listing Status Sold
Purchase Type For Sale
Square Footage 2,374 sqft
Price per Sqft $134
Subdivision The Estates At Deer Hollow
MLS Listing ID 505352
Sold Date 12/27/22
Bedrooms 4
Full Baths 2
Half Baths 1
HOA Fees $33/ann
HOA Y/N Yes
Originating Board REALTORS® of Greater Augusta
Year Built 2019
Lot Size 10,018 Sqft
Acres 0.23
Lot Dimensions .23
Property Description
BACK ON MARKET!! Adorable 4 bedroom, 2.5 bathroom home with basement space located in Grovetown. Main level has newly upgraded flooring and features formal dining room, living room & kitchen. Spacious open concept living room with fireplace and access to deck overlooking the backyard. Kitchen is equipped with smooth top range, granite countertops, kitchen island and personalized pantry. Upstairs you will find 4 large bedrooms, 2 full bathrooms & the laundry room. Large primary bedroom connects to ensuite bathroom with dual sinks, separate shower and upgraded soaking tub. Primary closet has been upgraded with custom shelving and storage. This home has 900+ sq ft of unfinished basement that has already been framed and plumbed. Backyard is fenced and cross fenced .23 acre lot, located on a cul-de-sac street, close to walking trails and playground.
Location
State GA
County Columbia
Community The Estates At Deer Hollow
Area Columbia (4Co)
Direction From Wrightsboro Rd turn into The Estates at Deer Hollow, turn right onto Fawn Forest Rd. Home on left.
Rooms
Basement Full, Plumbed, Unfinished, Walk-Out Access
Interior
Interior Features Walk-In Closet(s), Smoke Detector(s), Pantry, Washer Hookup, Blinds, Built-in Features, Cable Available, Eat-in Kitchen, Entrance Foyer, Garden Tub, Kitchen Island, Electric Dryer Hookup
Heating Electric, Forced Air
Cooling Ceiling Fan(s), Central Air
Flooring Other, Carpet, Vinyl
Fireplaces Number 1
Fireplaces Type Living Room
Fireplace Yes
Exterior
Exterior Feature Insulated Doors, Insulated Windows
Garage Concrete, Garage
Fence Fenced, Privacy
Community Features Bike Path, Park, Playground, Pool, Street Lights, Walking Trail(s)
Roof Type Composition
Porch Deck, Front Porch, Patio
Garage Yes
Building
Lot Description Cul-De-Sac, Sprinklers In Front, Sprinklers In Rear
Foundation Concrete Perimeter, Slab
Sewer Public Sewer
Water Public
Structure Type Brick,Vinyl Siding
New Construction No
Schools
Elementary Schools Euchee Creek
Middle Schools Harlem
High Schools Harlem
Others
Tax ID 052 771
Ownership Individual
Acceptable Financing VA Loan, Cash, Conventional, FHA
Listing Terms VA Loan, Cash, Conventional, FHA
Special Listing Condition Not Applicable
Read Less
GET MORE INFORMATION





