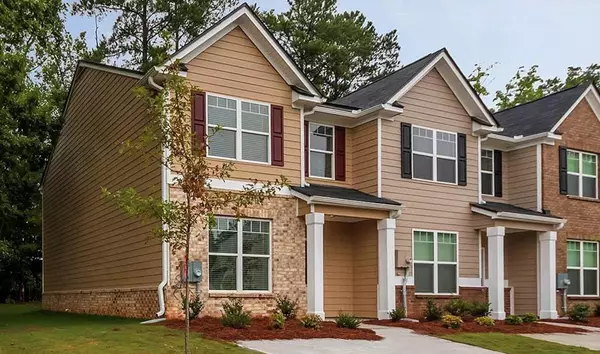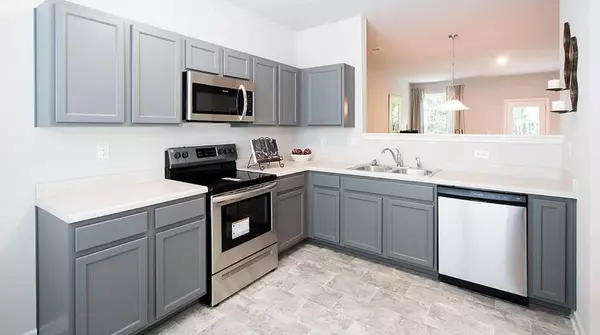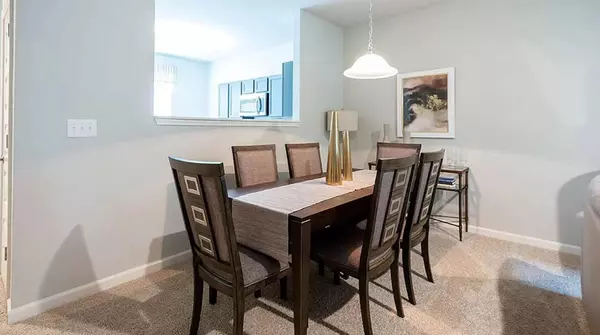For more information regarding the value of a property, please contact us for a free consultation.
2186 River Park CT Augusta, GA 30907
Want to know what your home might be worth? Contact us for a FREE valuation!

Our team is ready to help you sell your home for the highest possible price ASAP
Key Details
Sold Price $177,600
Property Type Townhouse
Sub Type Townhouse
Listing Status Sold
Purchase Type For Sale
Square Footage 1,455 sqft
Price per Sqft $122
Subdivision River Park Commons
MLS Listing ID 464346
Sold Date 03/31/21
Bedrooms 3
Full Baths 2
Half Baths 1
HOA Fees $300
HOA Y/N Yes
Originating Board REALTORS® of Greater Augusta
Year Built 2020
Property Description
This Birch plan is a spacious townhome being built in River Park Commons. Each townhome comes with an appliance package including: electric stove, microwave, and dishwasher. The kitchen has a beautiful granite counter top with complementing backsplash that brings the kitchen together. There is a formal dining room or you can use the space for an office as well. The first floor has laminate flooring while the upstairs floor is carpeted. Upstairs is where the 3 bedrooms are located. The owner suite has a large walk-in closet and the owners bathroom has a dual vanity sink. The other two rooms share the other full bathroom that is upstairs. There is a laundry room upstairs which makes it convenient on laundry day. These townhomes are perfectly located next to I-20 exit 200, which makes it very quick and easy to get anywhere. Food, shopping, Riverwatch Cinemas, Costco, and SRP Park are all minutes away.
Location
State GA
County Richmond
Community River Park Commons
Area Richmond (1Ri)
Direction I-20 Exit 200 to Riverwatch Pkwy, 1/4 of a Mile down Claussen Rd. Look for Flags. Best Address to search is 1080 Claussen Road, AUGUSTA, GA 30907 About 12 -15 Min. to Downtown, Doctors Hospital and Ft. Gordon.
Interior
Interior Features Walk-In Closet(s), Smoke Detector(s), Pantry, Washer Hookup, Blinds, Cable Available, Gas Dryer Hookup, Electric Dryer Hookup
Heating Electric, Forced Air
Cooling Ceiling Fan(s), Central Air
Flooring Carpet, Laminate
Fireplaces Type None
Fireplace No
Exterior
Garage Storage, Concrete, Parking Pad
Community Features See Remarks, Other, Street Lights
Roof Type Composition
Porch Front Porch, Patio, Porch, Rear Porch, Stoop
Building
Lot Description Cul-De-Sac, Landscaped, Sprinklers In Front, Sprinklers In Rear, Wooded
Foundation Slab
Builder Name D.R. Horton
Sewer Public Sewer
Water Public
Structure Type Brick,Vinyl Siding
New Construction Yes
Schools
Elementary Schools Warren Road
Middle Schools Tutt
High Schools Westside
Others
Tax ID 0028
Acceptable Financing VA Loan, Cash, Conventional, FHA
Listing Terms VA Loan, Cash, Conventional, FHA
Special Listing Condition Not Applicable
Read Less
GET MORE INFORMATION





