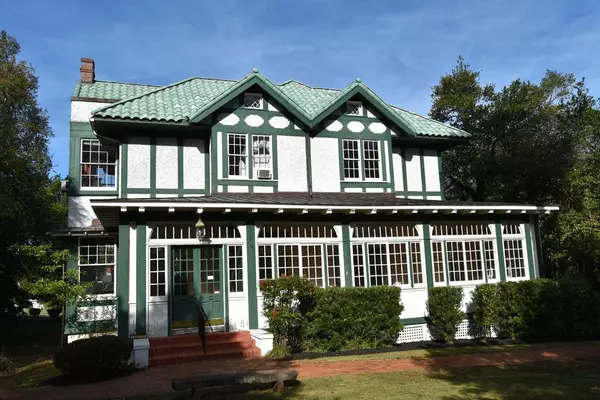For more information regarding the value of a property, please contact us for a free consultation.
2575 Henry ST Augusta, GA 30904
Want to know what your home might be worth? Contact us for a FREE valuation!

Our team is ready to help you sell your home for the highest possible price ASAP
Key Details
Sold Price $315,000
Property Type Single Family Home
Sub Type Single Family Residence
Listing Status Sold
Purchase Type For Sale
Square Footage 4,654 sqft
Price per Sqft $67
Subdivision Summerville
MLS Listing ID 463678
Sold Date 03/01/21
Bedrooms 4
Full Baths 2
Half Baths 2
HOA Y/N No
Originating Board REALTORS® of Greater Augusta
Year Built 1937
Lot Size 0.550 Acres
Acres 0.55
Lot Dimensions .55
Property Description
Located in the Historic district of Augusta Georgia, this 1937 home features soaring ceilings, original glass windows, hardwood floors, and an eat-in kitchen. On the main floor, the foyer opens into the formal living room with hardwood floors, sweeping staircase and wood burning fireplace. Just off the living room is the formal dining room featuring oversized French doors that open to the solarium. The den features heart of pine paneling, corner fireplace and half bath. On the back of the home is the large eat-in kitchen featuring tons of cabinet space, kitchen island and access to the back deck. The laundry room allows access to the back stairwell and features stained glass windows. All 4 bedrooms are located on the second floor and feature ornamental fireplaces and built in cabinetry. The walk up attic provides plenty of storage as well as the possibility for another bathroom. The basement also offers plenty of storage space.
Location
State GA
County Richmond
Community Summerville
Area Richmond (1Ri)
Direction From Walton Way, head toward Down town, Left onto Monte Sano, House is on the North East corner of Monte Sano and Henry Street.
Rooms
Basement Concrete Floor, Crawl Space, Interior Entry, Plumbed, Unfinished, Walk-Out Access
Interior
Interior Features See Remarks, Other, Wall Tile, Walk-In Closet(s), Tile Counters, Smoke Detector(s), Wall Paper, Washer Hookup, Eat-in Kitchen, Gas Dryer Hookup, Kitchen Island, Paneling, Electric Dryer Hookup
Heating Fireplace(s), Natural Gas, Radiant
Cooling See Remarks, Other, Ceiling Fan(s)
Flooring Carpet, Ceramic Tile, Hardwood
Fireplaces Number 5
Fireplaces Type See Remarks, Other, Den, Insert, Living Room, Primary Bedroom
Fireplace Yes
Exterior
Exterior Feature See Remarks, Other
Garage None, Concrete
Community Features See Remarks, Other, Sidewalks, Street Lights
Roof Type Metal,Tile
Porch Deck, Enclosed, Sun Room
Building
Lot Description See Remarks, Other, Landscaped
Foundation Stone
Sewer Public Sewer
Water Public
Structure Type Cedar,Plaster,Stucco
New Construction No
Schools
Elementary Schools A Brian Merry
Middle Schools Tutt
High Schools Westside Comp. High
Others
Tax ID 0341439000
Ownership Bank Owned/REO
Acceptable Financing Cash
Listing Terms Cash
Special Listing Condition Real Estate Owned
Read Less
GET MORE INFORMATION





