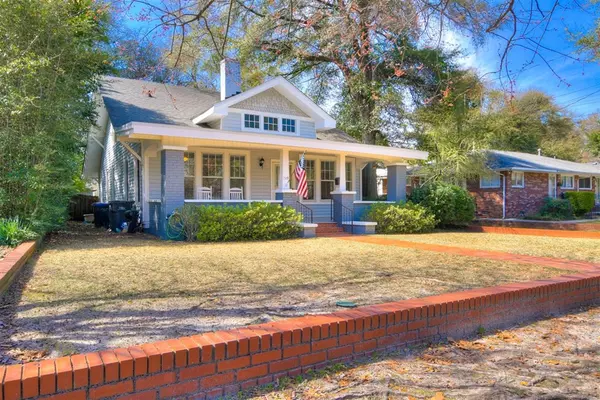For more information regarding the value of a property, please contact us for a free consultation.
1519 Whitney ST Augusta, GA 30904
Want to know what your home might be worth? Contact us for a FREE valuation!

Our team is ready to help you sell your home for the highest possible price ASAP
Key Details
Sold Price $305,000
Property Type Single Family Home
Sub Type Single Family Residence
Listing Status Sold
Purchase Type For Sale
Square Footage 2,120 sqft
Price per Sqft $143
Subdivision Summerville
MLS Listing ID 467056
Sold Date 05/06/21
Bedrooms 4
Full Baths 3
HOA Y/N No
Originating Board REALTORS® of Greater Augusta
Year Built 1920
Lot Size 6,969 Sqft
Acres 0.16
Lot Dimensions 149 x 52 x147 x 41
Property Description
Graceful, spacious home on The Hill, walkable to Summerville's most popular shops and restaurants, Augusta University's Hill campus and Hill churches. This four bedroom, 3 full bath home with office that could easily serve as a fifth bedroom offers original wood floors, fireplace mantles (ornamental) and full-length rocking chair-ready front porch. Owners have added granite counters to the kitchen, converted the Butler's pantry into an attractive 6 x 5 bar, added a deck to the back of the home and installed HVAC upstairs. There is also a quaint 7 x 6 sink and storage area located in an alcove upstairs. The fenced back yard has a tool shed and covered car or boat storage. Make your appointment quickly - this one won't last!
Location
State GA
County Richmond
Community Summerville
Area Richmond (1Ri)
Direction Walton Way towards AU Hill Campus. Right onto Monte Sano, left onto Central Avenue, right onto Whitney Street, home will be on the right.
Rooms
Basement Crawl Space
Interior
Interior Features Wet Bar, Washer Hookup, Blinds, Cable Available, Gas Dryer Hookup, Electric Dryer Hookup
Heating Electric, Forced Air, Natural Gas
Cooling Ceiling Fan(s), Central Air, Multiple Systems
Flooring Ceramic Tile, Hardwood
Fireplaces Number 3
Fireplaces Type Brick, Decorative, Living Room
Fireplace Yes
Exterior
Exterior Feature Storm Door(s), Storm Window(s)
Garage None, Detached Carport
Carport Spaces 1
Fence Fenced
Community Features Playground, Sidewalks, Street Lights, Tennis Court(s)
Roof Type Composition
Porch Covered, Deck, Front Porch, Porch, Rear Porch
Building
Lot Description See Remarks, Other, Landscaped
Sewer Public Sewer
Water Public
Structure Type Aluminum Siding,Brick,Plaster
New Construction No
Schools
Elementary Schools Monte Sano
Middle Schools Langford
High Schools Richmond Academy
Others
Tax ID 044-1-233-00-0
Acceptable Financing Cash, Conventional
Listing Terms Cash, Conventional
Special Listing Condition Not Applicable
Read Less
GET MORE INFORMATION





