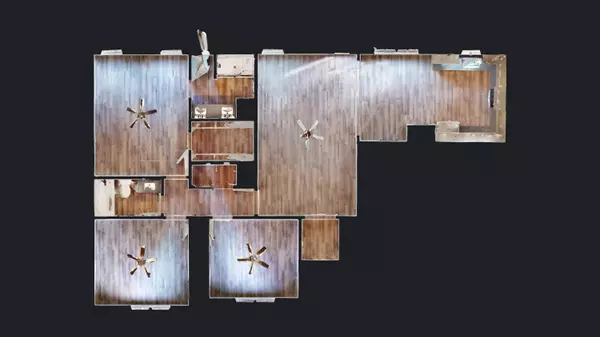For more information regarding the value of a property, please contact us for a free consultation.
255 MURRAH RD North Augusta, SC 29860
Want to know what your home might be worth? Contact us for a FREE valuation!

Our team is ready to help you sell your home for the highest possible price ASAP
Key Details
Sold Price $269,900
Property Type Single Family Home
Sub Type Single Family Residence
Listing Status Sold
Purchase Type For Sale
Square Footage 1,370 sqft
Price per Sqft $197
Subdivision None-3Ed
MLS Listing ID 529947
Sold Date 09/16/24
Style Ranch
Bedrooms 3
Full Baths 2
Construction Status New Construction
HOA Y/N No
Originating Board REALTORS® of Greater Augusta
Year Built 2023
Lot Size 0.410 Acres
Acres 0.41
Lot Dimensions 100.18x182.00x100.97x174.11
Property Description
Experience the pinnacle of contemporary living at 255 Murrah Rd, an upcoming architectural gem crafted by renowned builder Jeremy Wall, nestled on an expansive 0.41-acre lot.
Step inside to discover a thoughtfully designed kitchen, featuring ample cabinet space and an open layout perfect for both everyday living and entertaining. Upgrades abound, from granite countertops to luxurious LVP flooring throughout, architectural shingles, insulated doors and windows, and a convenient automatic garage door opener.
The owner's suite offers a tranquil escape, boasting a generous walk-in closet and scenic views. The owner's bathroom epitomizes indulgence with its double vanity and expansive walk-in shower. Rest assured with the included 2-10 Builders Warranty. Additionally, don't forget to explore the Matterport video showcasing the finished product.
This is your opportunity to claim 255 Murrah Rd as your forever home. Contact us today to schedule a viewing and witness firsthand the modern comfort and luxury this property has to offer in its serene surroundings. Your dream home awaits! Anticipated completion date is by the end of August 2024.
Location
State SC
County Edgefield
Community None-3Ed
Area Edgefield (3Ed)
Direction Take Sweetwater Rd to Murrah Rd Follow signs to the homesite.
Interior
Interior Features Washer Hookup, Cable Available, Electric Dryer Hookup
Heating Electric, Forced Air
Cooling Ceiling Fan(s), Central Air
Flooring Luxury Vinyl, Carpet
Fireplace No
Exterior
Exterior Feature Insulated Doors, Insulated Windows
Garage Attached, Concrete
Garage Spaces 2.0
Garage Description 2.0
Community Features Other
Roof Type Composition
Porch Rear Porch, Stoop
Total Parking Spaces 2
Building
Lot Description Landscaped
Foundation Slab
Builder Name JB Wall Construction
Sewer Septic Tank
Water Public
Architectural Style Ranch
Structure Type Vinyl Siding
New Construction Yes
Construction Status New Construction
Schools
Elementary Schools Merriwether
Middle Schools Merriwether
High Schools Fox Creek
Others
Tax ID 1260005006000
Ownership Individual
Acceptable Financing USDA Loan, VA Loan, Cash, Conventional, FHA, RDHA
Listing Terms USDA Loan, VA Loan, Cash, Conventional, FHA, RDHA
Special Listing Condition Not Applicable
Read Less
GET MORE INFORMATION





