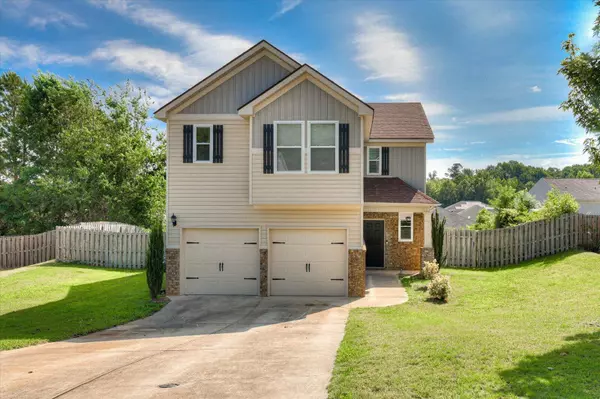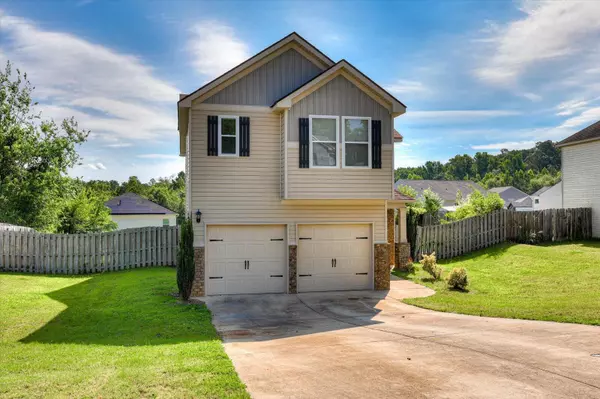For more information regarding the value of a property, please contact us for a free consultation.
2213 SUNNY DAY DR Hephzibah, GA 30815
Want to know what your home might be worth? Contact us for a FREE valuation!

Our team is ready to help you sell your home for the highest possible price ASAP
Key Details
Sold Price $275,000
Property Type Single Family Home
Sub Type Single Family Residence
Listing Status Sold
Purchase Type For Sale
Square Footage 2,160 sqft
Price per Sqft $127
Subdivision The Orchard
MLS Listing ID 530659
Sold Date 07/24/24
Bedrooms 4
Full Baths 2
Half Baths 1
HOA Y/N No
Originating Board REALTORS® of Greater Augusta
Year Built 2011
Lot Size 0.280 Acres
Acres 0.28
Lot Dimensions 0.28
Property Description
Welcome to this craftsman style home with an open floor plan, eat in kitchen, and formal dining room. The kitchen features granite counter tops with beautifully stained cabinets, tiled backsplash, recessed lighting, and a breakfast bar. In the great room, you'll enjoy a cozy corner fireplace and large windows allowing natural light. In addition, there is a formal dining room or flex room and downstairs half bath. Upstairs there is a large owner suite with an oversized walk in closet, garden tub, two sinks, and a separate shower. Three nice sized bedrooms, a full bathroom, and laundry room complete the second level. You will have plenty of storage room for cars and toys with a two car garage and large fenced back yard. No HOA in the beautifully built neighborhood and less than 15 minutes to Fort Eisenhower. Call for your private tour!
Location
State GA
County Richmond
Community The Orchard
Area Richmond (4Ri)
Direction From Highway 25 towards Hephzibah, turn left on Brown Road. The Orchard is approximately one mile on the left.
Interior
Interior Features Walk-In Closet(s), Smoke Detector(s), Security System, Pantry, Washer Hookup, Blinds, Cable Available, Eat-in Kitchen, Entrance Foyer, Garden Tub, Electric Dryer Hookup
Heating Electric, Heat Pump
Cooling Ceiling Fan(s), Central Air
Flooring Carpet, Hardwood, Vinyl
Fireplaces Number 1
Fireplaces Type Great Room
Fireplace Yes
Exterior
Exterior Feature Insulated Doors, Insulated Windows
Garage Attached, Concrete, Garage, Garage Door Opener
Fence Fenced
Community Features Sidewalks, Street Lights
Roof Type Composition
Porch Patio
Garage Yes
Building
Lot Description See Remarks, Landscaped, Sprinklers In Front, Sprinklers In Rear
Foundation Slab
Sewer Public Sewer
Water Public
Structure Type Stone,Vinyl Siding
New Construction No
Schools
Elementary Schools Goshen
Middle Schools Pine Hill Middle
High Schools Crosscreek
Others
Tax ID 1961029000
Acceptable Financing VA Loan, Cash, Conventional, FHA
Listing Terms VA Loan, Cash, Conventional, FHA
Special Listing Condition Not Applicable
Read Less
GET MORE INFORMATION





