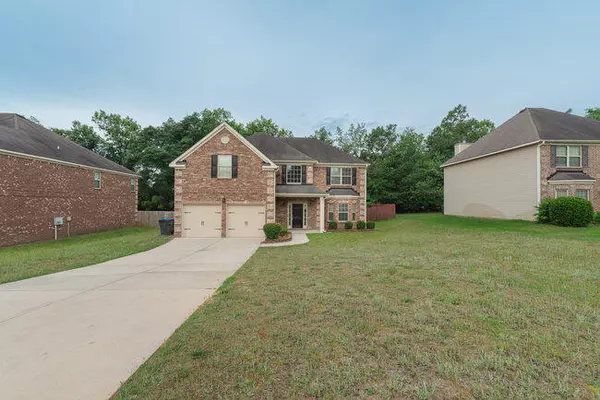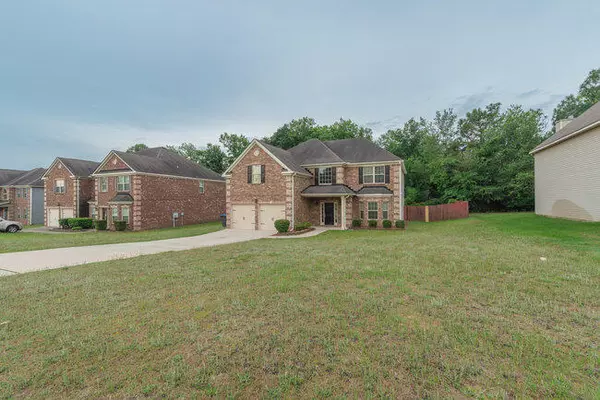For more information regarding the value of a property, please contact us for a free consultation.
1031 Patriot DR Hephzibah, GA 30815
Want to know what your home might be worth? Contact us for a FREE valuation!

Our team is ready to help you sell your home for the highest possible price ASAP
Key Details
Sold Price $325,000
Property Type Single Family Home
Sub Type Single Family Residence
Listing Status Sold
Purchase Type For Sale
Square Footage 3,188 sqft
Price per Sqft $101
Subdivision Spirit Pointe
MLS Listing ID 529059
Sold Date 07/19/24
Bedrooms 4
Full Baths 2
Half Baths 1
Construction Status Updated/Remodeled
HOA Fees $16/ann
HOA Y/N Yes
Originating Board REALTORS® of Greater Augusta
Year Built 2011
Lot Size 0.280 Acres
Acres 0.28
Lot Dimensions .28
Property Description
Welcome home to this 4 bedrooms and 2.5 bath home. From the moment you enter you will be invited with many arches as you stand in a 2 story foyer. The kitchen is nothing more than a cook's dream! There is a large island and mounds of granite countertops and tile back splash perfect for preparing meals for those family gatherings. It has a large formal dining room with a coffered ceiling and living room. As you stand in front of the kitchen sink, you can overlook and feel a part of the huge living room. The owners suite is a get-a- way inside itself with a fireplace perfect for those cozy nights. The owners closet is large and you enter the owners bath through double doors that invites you to plunge into a garden tub. Has separate double vanities with a water and linen closet. The secondary bedrooms are very spacious and all have vaulted ceilings to give you that extra visual sq ft. Full brick front with covered patio, sprinkler system. You also will find a powder room on the main for guest
Location
State GA
County Richmond
Community Spirit Pointe
Area Richmond (4Ri)
Direction Mike Padgett Hwy past Goshen Plantation to Brown Rd, Right into Spirit Pointe home is on the left.
Interior
Interior Features Smoke Detector(s), Blinds
Heating Heat Pump
Cooling Ceiling Fan(s), Central Air
Flooring Carpet, Hardwood, Vinyl
Fireplaces Number 2
Fireplaces Type Gas Log, Primary Bedroom
Fireplace Yes
Exterior
Exterior Feature None
Garage Concrete
Roof Type Composition
Porch Covered
Building
Lot Description Landscaped
Foundation Slab
Sewer Public Sewer
Water Public
Structure Type Brick,Vinyl Siding
New Construction No
Construction Status Updated/Remodeled
Schools
Elementary Schools Goshen
Middle Schools Pine Hill Middle
High Schools Crosscreek
Others
Tax ID 215025000
Acceptable Financing VA Loan, 1031 Exchange, Cash, Conventional, FHA
Listing Terms VA Loan, 1031 Exchange, Cash, Conventional, FHA
Special Listing Condition Not Applicable
Read Less
GET MORE INFORMATION





