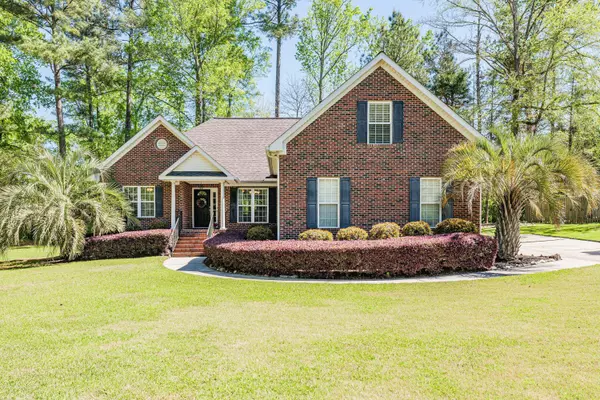For more information regarding the value of a property, please contact us for a free consultation.
625 WHITEWOOD WAY North Augusta, SC 29860
Want to know what your home might be worth? Contact us for a FREE valuation!

Our team is ready to help you sell your home for the highest possible price ASAP
Key Details
Sold Price $340,000
Property Type Single Family Home
Sub Type Single Family Residence
Listing Status Sold
Purchase Type For Sale
Square Footage 2,074 sqft
Price per Sqft $163
Subdivision Oak Creek (Ed)
MLS Listing ID 527760
Sold Date 05/29/24
Style Ranch
Bedrooms 3
Full Baths 2
HOA Fees $15/ann
HOA Y/N Yes
Originating Board REALTORS® of Greater Augusta
Year Built 2004
Lot Size 0.550 Acres
Acres 0.55
Lot Dimensions 157X133X143X195
Property Description
Incredible 3 bed / 2 bath ranch style home in beautiful Oak Creek! Located within minutes of Exit 1 on I 20, this all-brick home sits on a large half acre + lot giving your family plenty of room for fun. Features include a split bedroom floorplan with an upstairs bonus room, exquisite hardwood floors in the main living areas, a galley kitchen with granite counters and cabinets galore, gas log fireplace in the living room, a formal dining room, and tons of natural light throughout the home, The smooth top range and microwave are Brand New and come with a 1 year warranty! The master suite is huge and has a trey ceiling with recessed lighting. The master bath includes a double vanity, garden tub, separate shower, & walk-in closet. Both guest bedrooms have large closets. Large two car garage with cabinets & shelving that stay. Step through the back door onto the deck and you have a great place for entertaining family & friends. Seller also leaving the firepit on the side yard. Buyer to verify schools & room measurements if important.
Location
State SC
County Edgefield
Community Oak Creek (Ed)
Area Edgefield (1Ed)
Direction From North Augusta take Martintown road west toward 1-20. Once you past 20, turn right on Gregory Lake road. Look for Oak Creek about a half mile up the hill on your left. Whitewood will be the first road on your right.
Interior
Interior Features Walk-In Closet(s), Security System, Pantry, Split Bedroom, Blinds, Garden Tub
Heating Fireplace(s), Natural Gas
Cooling Central Air
Flooring Carpet, Ceramic Tile, Hardwood
Fireplaces Number 1
Fireplaces Type Gas Log, Living Room
Fireplace Yes
Exterior
Garage Garage
Community Features Other
Roof Type Composition
Porch Deck
Garage Yes
Building
Lot Description Other
Sewer Public Sewer
Water Public
Architectural Style Ranch
Structure Type Brick
New Construction No
Schools
Elementary Schools Merriwether
Middle Schools Merriwether
High Schools Fox Creek
Others
Tax ID 1060001007000
Acceptable Financing VA Loan, Cash, Conventional, FHA
Listing Terms VA Loan, Cash, Conventional, FHA
Special Listing Condition Not Applicable
Read Less
GET MORE INFORMATION





