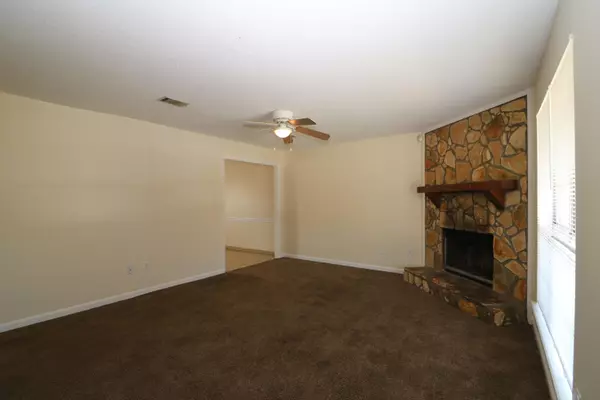For more information regarding the value of a property, please contact us for a free consultation.
2840 BRENTWAY DR Hephzibah, GA 30815
Want to know what your home might be worth? Contact us for a FREE valuation!

Our team is ready to help you sell your home for the highest possible price ASAP
Key Details
Sold Price $166,000
Property Type Single Family Home
Sub Type Single Family Residence
Listing Status Sold
Purchase Type For Sale
Square Footage 1,350 sqft
Price per Sqft $122
Subdivision Brentwood
MLS Listing ID 526690
Sold Date 05/15/24
Style Ranch
Bedrooms 4
Full Baths 2
HOA Y/N No
Originating Board REALTORS® of Greater Augusta
Year Built 1986
Lot Size 9,583 Sqft
Acres 0.22
Lot Dimensions 79x139x11x69x110
Property Description
Back on Market due to no fault of seller! Welcome to your dream home! This charming 4-bedroom, 2-bathroom brick ranch is ideally located within about a mile of Fort Eisenhauer Gate 5, offering convenience and accessibility. Step into the spacious living room, adorned with a captivating stone wood-burning fireplace, perfect for cozy evenings with loved ones. The owner's suite boasts a full bathroom for your privacy and comfort, while three additional bedrooms share a well-appointed hall bathroom. The large kitchen features an eat-in breakfast area, ample cabinet and countertop space, and comes fully equipped with all appliances, including a refrigerator. Enjoy the comfort of carpet throughout most of the home, with ceramic tile in the kitchen and bathrooms. Outside, a single car attached garage and a 14x5 covered front porch await your enjoyment. Don't miss out on this opportunity - call today to learn more or schedule your private showing!
Location
State GA
County Richmond
Community Brentwood
Area Richmond (3Ri)
Direction From US 1 turn onto Brentway Dr. Home will be on right. Property is only a little over a mile from Fort Eisenhower Gate 5!
Interior
Interior Features Smoke Detector(s), Washer Hookup, Blinds, Eat-in Kitchen, Electric Dryer Hookup
Heating Electric, Fireplace(s), Forced Air, Natural Gas
Cooling Ceiling Fan(s), Central Air
Flooring Carpet, Ceramic Tile
Fireplaces Number 1
Fireplaces Type Living Room, Stone
Fireplace Yes
Exterior
Exterior Feature Other, Insulated Doors, Insulated Windows
Garage Attached, Garage, Garage Door Opener
Garage Spaces 1.0
Garage Description 1.0
Community Features Other
Roof Type Composition
Porch Covered, Front Porch
Total Parking Spaces 1
Garage Yes
Building
Lot Description Other
Foundation Slab
Sewer Public Sewer
Water Public
Architectural Style Ranch
Structure Type Brick
New Construction No
Schools
Elementary Schools Meadowbrook
Middle Schools Glenn Hills
High Schools Glenn Hills
Others
Tax ID 118-0-446-00-0
Acceptable Financing VA Loan, Cash, Conventional, FHA
Listing Terms VA Loan, Cash, Conventional, FHA
Special Listing Condition Not Applicable
Read Less
GET MORE INFORMATION





