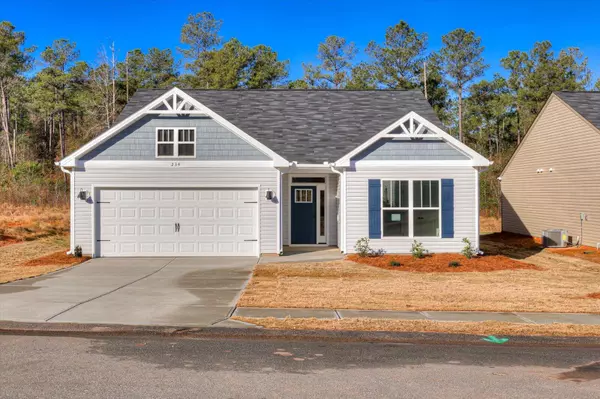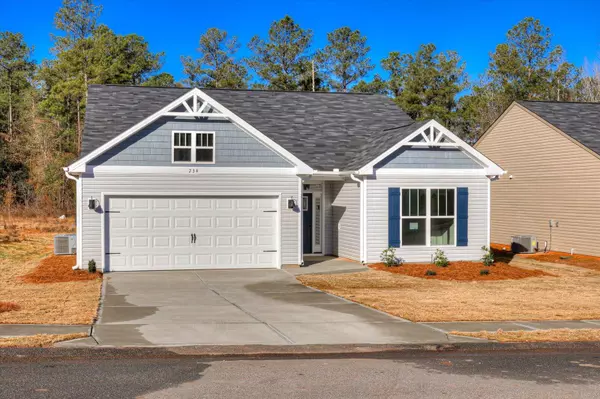For more information regarding the value of a property, please contact us for a free consultation.
234 Silver Court Trenton, SC 29847
Want to know what your home might be worth? Contact us for a FREE valuation!

Our team is ready to help you sell your home for the highest possible price ASAP
Key Details
Sold Price $266,500
Property Type Single Family Home
Sub Type Single Family Residence
Listing Status Sold
Purchase Type For Sale
Square Footage 1,674 sqft
Price per Sqft $159
Subdivision Copperfield
MLS Listing ID 208465
Sold Date 03/04/24
Style Ranch
Bedrooms 4
Full Baths 2
HOA Fees $16/ann
HOA Y/N Yes
Originating Board Aiken Association of REALTORS®
Year Built 2024
Lot Size 9,147 Sqft
Acres 0.21
Property Description
Find the HOME you LOVE in Copperfield, Edgefield's newest neighborhood. Limited time incentive of $6000! New construction close to I-20 and convenient to both Aiken and Augusta! The Bridgeport is a single floor plan with 4 bedrooms and 2 baths, and features granite countertops with tile backsplash and stainless appliances in the kitchen, and spacious family room. Master bath has garden tub and tile surround, a 4 foot walk-in shower and double sinks. Luxury wood look vinyl plank flooring in main living areas and Shaw frieze carpet with 6 lb padding in the bedrooms. Landscaped yard with RainBird sprinkler system and radiant barrier roofing for energy efficiency. Also included is a large laundry room, two car garage, and a 10x12 back patio for your outdoor enjoyment. Stroll around this beautiful neighborhood on the sidewalk paths. The Bridgeport is sure to impress-come see for yourself! This home is under complete and move-in ready. All photos are of actual home.
Location
State SC
County Edgefield
Community Copperfield
Direction From I-20 take Exit 5 towards Edgefield; After crossing Bettis Academy Rd, Copperfield is .7 miles ahead on the left
Rooms
Other Rooms None
Basement None
Interior
Interior Features Smoke Detector(s), Solid Surface Counters, Walk-In Closet(s), Washer Hookup, Bedroom on 1st Floor, Cable Available, Ceiling Fan(s), Electric Dryer Hookup, Kitchen Island, Primary Downstairs, Breakfast Bar, Eat-in Kitchen, Pantry
Heating Electric, Heat Pump
Cooling Central Air
Flooring Carpet, Laminate
Fireplace No
Appliance Microwave, Range, Cooktop, Electric Water Heater
Exterior
Exterior Feature Insulated Windows
Garage Attached, Driveway, Garage Door Opener, Paved
Garage Spaces 2.0
Pool None
Roof Type Composition
Porch None
Garage Yes
Building
Lot Description Landscaped, Sprinklers In Front
Foundation Slab
Sewer Septic Tank
Water Public
Architectural Style Ranch
Structure Type Insulated Windows
New Construction Yes
Schools
Elementary Schools Parker
Middle Schools Jet
High Schools Strom Thurmond
Others
Acceptable Financing Contract
Horse Property None
Listing Terms Contract
Special Listing Condition Standard
Read Less

GET MORE INFORMATION





