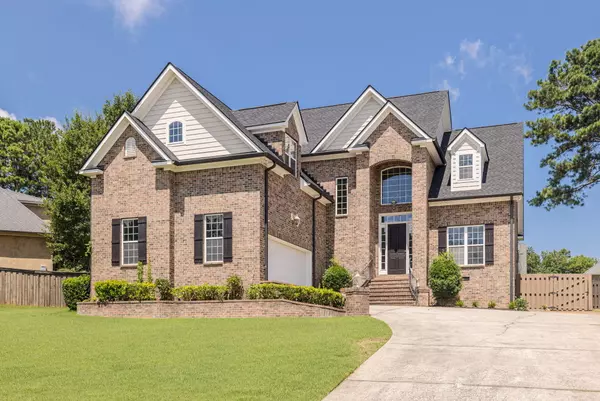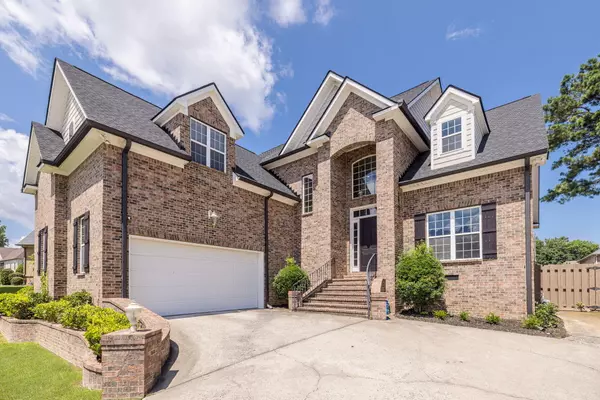For more information regarding the value of a property, please contact us for a free consultation.
1059 EMERALD PL Evans, GA 30809
Want to know what your home might be worth? Contact us for a FREE valuation!

Our team is ready to help you sell your home for the highest possible price ASAP
Key Details
Sold Price $560,000
Property Type Single Family Home
Sub Type Single Family Residence
Listing Status Sold
Purchase Type For Sale
Square Footage 3,451 sqft
Price per Sqft $162
Subdivision Jones Creek Plantation
MLS Listing ID 517884
Sold Date 01/19/24
Bedrooms 4
Full Baths 3
Half Baths 2
HOA Fees $48/ann
HOA Y/N Yes
Originating Board REALTORS® of Greater Augusta
Year Built 2005
Lot Size 0.270 Acres
Acres 0.27
Lot Dimensions 75x158
Property Description
This beautifully appointed turn-key home is ready for its new owner! This home has been meticulously cared for by the current owner and includes refinished hardwood floors, new carpet, new roof, and a brand new deck. When you walk in you will immediately be in awe of the tall ceilings, welcoming foyer and abundant natural light that drapes the main great room. The kitchen is open and airy with granite counters and stainless appliances. The downstairs owner's suite has a large closet, double vanity and separate tub and shower. Upstairs you'll find three more bedrooms and two baths. Out back is a fully fenced and irrigated yard with a large wooden deck perfect for entertaining. This home is super convenient, located less than a mile from ''Downtown Evans'' and Evans Town Center Park. With easy access to downtown Augusta's medical and business district, this is the perfect place to call home. Act today!
Location
State GA
County Columbia
Community Jones Creek Plantation
Area Columbia (2Co)
Direction Furys Ferry Road to Southern Pines Drive. Take Southern Pines into Jones Creek Plantation. First right onto Emerald Crossing. First Right onto Emerald Place. Take next right, continue on Emerald Place and home is ahead on the left.
Interior
Interior Features Walk-In Closet(s), Recently Painted, Cable Available
Heating Forced Air
Cooling Central Air, Multiple Systems
Flooring Carpet, Ceramic Tile, Hardwood
Fireplaces Number 1
Fireplaces Type Great Room
Fireplace Yes
Exterior
Parking Features Garage, Garage Door Opener, Parking Pad
Fence Fenced, Privacy
Community Features Gated, Street Lights, Walking Trail(s)
Roof Type Composition
Porch Deck
Garage Yes
Building
Lot Description Landscaped, Sprinklers In Front, Sprinklers In Rear
Sewer Public Sewer
Water Public
Structure Type Brick
New Construction No
Schools
Elementary Schools River Ridge
Middle Schools Stallings Island
High Schools Lakeside
Others
Tax ID 078 511
Acceptable Financing VA Loan, Cash, Conventional, FHA
Listing Terms VA Loan, Cash, Conventional, FHA
Read Less




