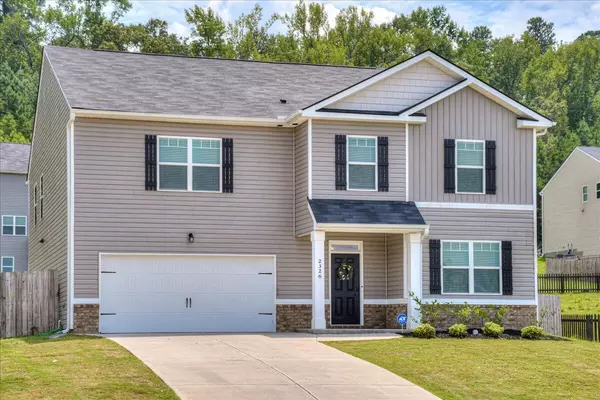For more information regarding the value of a property, please contact us for a free consultation.
2326 PEACH BLOSSOM Hephzibah, GA 30815
Want to know what your home might be worth? Contact us for a FREE valuation!

Our team is ready to help you sell your home for the highest possible price ASAP
Key Details
Sold Price $335,000
Property Type Single Family Home
Sub Type Single Family Residence
Listing Status Sold
Purchase Type For Sale
Square Footage 3,268 sqft
Price per Sqft $102
Subdivision The Orchard
MLS Listing ID 518271
Sold Date 12/08/23
Style Other
Bedrooms 5
Full Baths 3
Construction Status Updated/Remodeled
HOA Y/N No
Originating Board REALTORS® of Greater Augusta
Year Built 2020
Lot Size 0.290 Acres
Acres 0.29
Lot Dimensions .29
Property Description
This beautiful home offers 3268 SQ feet, 5BD, 3BA, and double car garage. This incredibly open plan offers separate formal dining and or office & expansive great room. There's an abundance of cabinets, backsplash, and granite countertops to create your next tasty recipe in this roomy kitchen sporting an island. You can easily interact with family and or guest as it overlooks the breakfast room and great room This floor plan is perfect for entertaining large groups. This over sized owner's suite is amazing! Upstairs allows for a possible second great room, office, toy room, or whatever fits your needs. Owner's bath boasts garden tub with a comfy back rest. An oversized walk-in closet, separate shower & dual vanity completes this retreat. All secondary bedrooms are sizeable. Location is an easy access to Fort Gordon, shopping, medical, golfing, schools, and parks. Privacy fenced lawn includes a sprinkler system. NO HOA on this home!!!!!!!!!!
Location
State GA
County Richmond
Community The Orchard
Area Richmond (3Ri)
Direction From Bobby Jones, take exit 7 (Windsor Spring Rd). Go to second traffic light, turn right onto Peach Orchard. Continue driving about 4.5 miles. Turn left onto Brown Rd. In about a half of mile, turn left into The Orchard. At second stop sign, turn right. Home will be located on the right in about 900 feet.
Interior
Interior Features Walk-In Closet(s), Smoke Detector(s), Security System, Pantry, Playroom, Washer Hookup, Blinds, Cable Available, Eat-in Kitchen, Garden Tub, Kitchen Island, Electric Dryer Hookup
Heating Electric, Forced Air, Hot Water, Propane
Cooling Ceiling Fan(s), Central Air
Flooring Luxury Vinyl, Carpet
Fireplaces Number 1
Fireplaces Type Great Room
Fireplace Yes
Exterior
Exterior Feature None
Garage Concrete, Garage
Garage Spaces 2.0
Garage Description 2.0
Fence Fenced, Privacy
Community Features See Remarks
Roof Type Composition
Porch Stoop
Total Parking Spaces 2
Garage Yes
Building
Lot Description Other
Foundation Slab
Sewer Public Sewer
Water Public
Architectural Style Other
Structure Type Vinyl Siding
New Construction No
Construction Status Updated/Remodeled
Schools
Elementary Schools Goshen
Middle Schools Pine Hill Middle
High Schools Crosscreek
Others
Tax ID 1961052000
Ownership Individual
Acceptable Financing VA Loan, Cash, Conventional, FHA
Listing Terms VA Loan, Cash, Conventional, FHA
Special Listing Condition Not Applicable
Read Less
GET MORE INFORMATION





