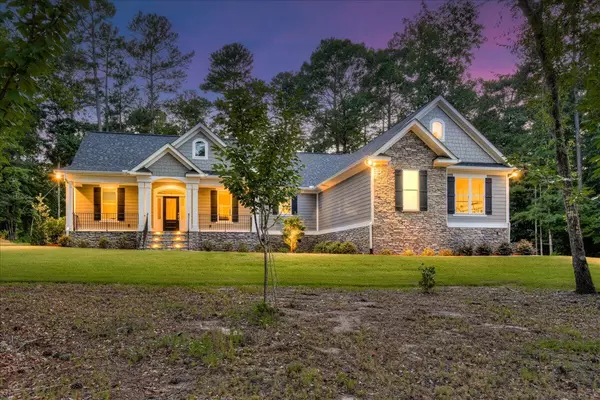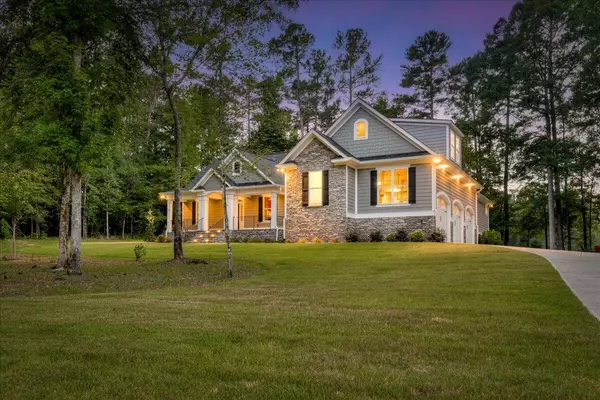For more information regarding the value of a property, please contact us for a free consultation.
85 SHOOTING MATCH LN North Augusta, SC 29860
Want to know what your home might be worth? Contact us for a FREE valuation!

Our team is ready to help you sell your home for the highest possible price ASAP
Key Details
Sold Price $599,900
Property Type Single Family Home
Sub Type Single Family Residence
Listing Status Sold
Purchase Type For Sale
Square Footage 2,813 sqft
Price per Sqft $213
Subdivision Mount Vintage Plantation
MLS Listing ID 518379
Sold Date 11/17/23
Style Ranch
Bedrooms 4
Full Baths 2
Half Baths 1
Construction Status New Construction
HOA Fees $125/ann
HOA Y/N Yes
Originating Board REALTORS® of Greater Augusta
Year Built 2021
Lot Size 0.700 Acres
Acres 0.7
Lot Dimensions 0.7
Property Description
DRASTIC REDUCTION!
Nestled back in a quiet Cul-de-Sac and overlooking #9 Fairway of the Vintage Course in Mount Vintage Plantation, propped up on a gentle knoll is this only 2-year-old custom built Farmhouse style ranch with a bonus room over the 2.5 car garage with 3 separate carriage doors. The driveway offers extra space for guest visiting and extra unloading space. The home offers a front porch swing area and space for many rocking chairs for guests.
Upon entering through the frosted glass door and sidelights your eyes are filled with open space, striking stacked stone fireplace reaching 2 stories, custom cabinetry flanking each side, impressive vaulted and beamed ceiling, four glass atrium windows that overlook an expansive section of #9 Fairway which is just beyond the outdoor living space with another stacked stone fireplace with a gas line, and plumbed for an outdoor gas grill. The open plan leads you into a very large family dining area with golf views and open kitchen to the right just beyond the 5-seat counter bar. A large prep center island awaits the family and friends gathering spot with its honed granite leather feel tops and encompasses the entire kitchen in richness. All Bosch appliances, pull-out pantry and a walk-in pantry, lazy-Susan in corner cabinet, and an appliance garage with outlet. Many full drawer lower cabinets, and all are soft close. Extra deep stainless sink and instant hot water dispenser.
The back foyer/mudroom is convenatly located off the garage, laundry room, guest bath with granite vanity, and stairway to the bonus room. The very spacious laundry room offers a closet, built in sink, cabinetry up and down and a long hanging rod for keeping clothes wrinkle free.
From the back foyer is the entrace to the owners getaway! A custom built in barn door headboard with built in carriage lights for reading, a THIRD stacked stone fireplace, coffered ceiling, and built in storage reading bench, all of which overlooks the golf course. Owners bath has a swing hinge glass door for the custom tile shower, seperate water closet, extra center cabinet between granite vanitiy sinks, and a mega walk-in closet with two sections divided by a dressing mirror. Also offering a built-in safe, and hot water temp control in the closet for the tankless hotwater heater.
The upstairs bonus room has a finished walk-in storage room as well. The double window dormer area provides for extra space for seating or desk/work area.
On the opposite side of the home are the 2nd and 3rd bedrooms with ball hinge double closet doors. Bedroom 2 overlooks the fairway as well. The hall bath has a separated wet area from the vanity allowing for multiple people use.
The home is filled with recessed lighting, soft close cabinets, and granite throughout, all in pristine condition.
This was just custom built for the current owners by renouned builder, Blackston Custom Homes. Current owners are now in a position to want to move out of state, so this is a golden opportunity to get that custom build on immediate delivery, and all the new home fixes are taken care of. Easy to show on a moment's notice and quick closing is available.
Location
State SC
County Edgefield
Community Mount Vintage Plantation
Area Edgefield (3Ed)
Direction Take I-20 to exit 5 left towards Edgefield. Go 2 miles and turn left on Sweetwater Rd. Go 6.8 miles to Mount Vintage entrance on the right. Go through the first traffic circle staying on Mount Vintage Plantation Dr. At the second traffic circle, take the 3rd right on Collin Reed's Rd. Take the 1st left on Shooting Match Lane. Home is on your left.
Interior
Interior Features Walk-In Closet(s), Pantry, Split Bedroom, Utility Sink, Washer Hookup, Built-in Features, Kitchen Island, Electric Dryer Hookup
Heating Electric, Forced Air, Multiple Systems
Cooling Ceiling Fan(s), Central Air, Multiple Systems
Flooring Carpet, Ceramic Tile, Hardwood
Fireplaces Number 3
Fireplaces Type See Remarks, Great Room, Primary Bedroom
Fireplace Yes
Exterior
Exterior Feature Insulated Windows
Garage See Remarks, Concrete, Garage, Garage Door Opener, Parking Pad
Garage Spaces 2.5
Garage Description 2.5
Community Features See Remarks, Other, Clubhouse, Golf, Pool, Tennis Court(s)
Roof Type Composition
Porch Covered, Front Porch, Porch, Rear Porch
Total Parking Spaces 2
Garage Yes
Building
Lot Description Cul-De-Sac, Landscaped, On Golf Course, Sprinklers In Front, Sprinklers In Rear, Wooded
Sewer Public Sewer
Water Public
Architectural Style Ranch
Structure Type HardiPlank Type,Stone
New Construction No
Construction Status New Construction
Schools
Elementary Schools Merriwether
Middle Schools Merriwether
High Schools Fox Creek
Others
Tax ID 1220011005000
Ownership Individual
Acceptable Financing VA Loan, Cash, Conventional, FHA
Listing Terms VA Loan, Cash, Conventional, FHA
Special Listing Condition Not Applicable
Read Less
GET MORE INFORMATION





