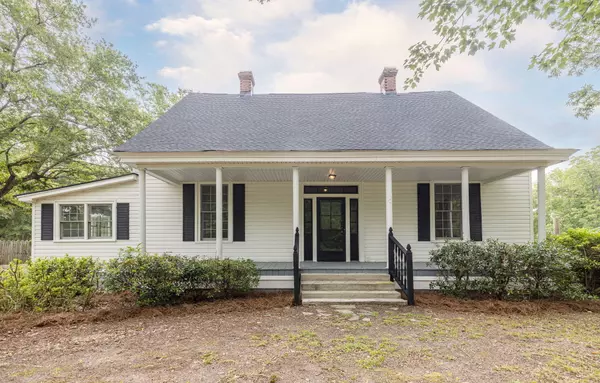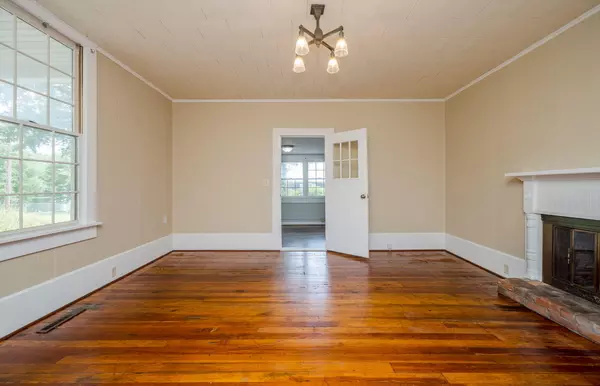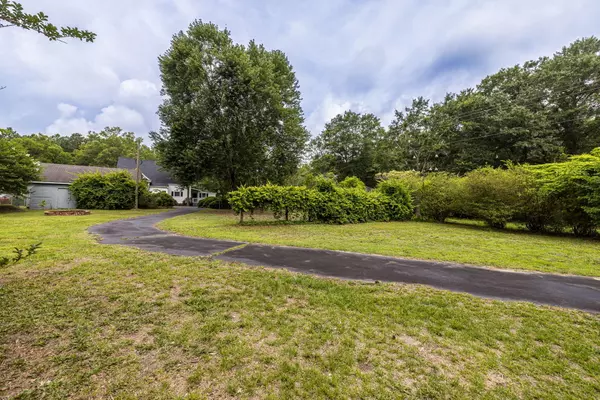For more information regarding the value of a property, please contact us for a free consultation.
51 AIKEN AVE Johnston, SC 29832
Want to know what your home might be worth? Contact us for a FREE valuation!

Our team is ready to help you sell your home for the highest possible price ASAP
Key Details
Sold Price $199,500
Property Type Single Family Home
Sub Type Single Family Residence
Listing Status Sold
Purchase Type For Sale
Square Footage 1,900 sqft
Price per Sqft $105
Subdivision None-4Ed
MLS Listing ID 517155
Sold Date 08/24/23
Style Farm House,Ranch
Bedrooms 3
Full Baths 3
Half Baths 1
Construction Status Updated/Remodeled
HOA Y/N No
Originating Board REALTORS® of Greater Augusta
Year Built 1930
Lot Size 0.710 Acres
Acres 0.71
Lot Dimensions .....
Property Description
Large lot - Full covered front porch, renovated 1930s home with high ceilings, large rooms and nice tall welcoming windows. The landscaped .77 lot runs deep and has room for a garden. Home includes a detached garage-storage barn. 3 bedrooms, 3.5 bathrooms, one story with many handicap upgrades. An additional flex room is just off the kitchen that works as an office or a big pantry, Bright Sunroom leading into the backyard where you can enjoy your evening around the stone firepit. Renovated with new flooring, new painting, New Roof Jan. 2023, mostly updated electrical and plumbing, public water, Low taxes & no HOA no dues! Located in Edgefield County, convenient drive to Aiken, Columbia or Augusta. Owner is licensed RE Agent. USDA100% financing available, VA and FHA loans welcomed. Charming older home features, large lot, rural community and an easy commute to shopping and dining. Set up a viewing today! 51 Aiken Avenue, Johnston, SC
Location
State SC
County Edgefield
Community None-4Ed
Area Edgefield (4Ed)
Direction From Aiken, take Hwy 191 to Johnston, cross over Hwy 121 then take immediate right onto Aiken Avenue. Home will be on the right. From North Augusta, hwy 25 / hwy 121 to Johnston, left on Hilltop Dr. quick right on Aiken Ave. home will be on the right.
Rooms
Other Rooms Outbuilding
Interior
Interior Features Walk-In Closet(s), Recently Painted, Washer Hookup, Cable Available, Eat-in Kitchen, Entrance Foyer, Electric Dryer Hookup
Heating Heat Pump, Natural Gas
Cooling Ceiling Fan(s), Central Air
Flooring Vinyl, Wood
Fireplaces Number 3
Fireplaces Type See Remarks, Decorative, Kitchen, Living Room, Primary Bedroom
Fireplace Yes
Exterior
Exterior Feature See Remarks
Garage Workshop in Garage, Detached, Garage
Garage Spaces 2.0
Garage Description 2.0
Community Features See Remarks
Roof Type Composition
Accessibility Accessible Approach with Ramp, Accessible Full Bath, Accessible Hallway(s)
Porch Covered, Front Porch, Porch, Sun Room
Total Parking Spaces 2
Garage Yes
Building
Lot Description See Remarks
Foundation Pillar/Post/Pier
Sewer Septic Tank
Water Public
Architectural Style Farm House, Ranch
Additional Building Outbuilding
Structure Type Other,Vinyl Siding
New Construction No
Construction Status Updated/Remodeled
Schools
Elementary Schools Johnston
Middle Schools Jet
High Schools Strom Thurmond
Others
Tax ID 180-12-02-032
Ownership Individual
Acceptable Financing USDA Loan, VA Loan, Cash, Conventional, FHA
Listing Terms USDA Loan, VA Loan, Cash, Conventional, FHA
Special Listing Condition Not Applicable
Read Less
GET MORE INFORMATION





