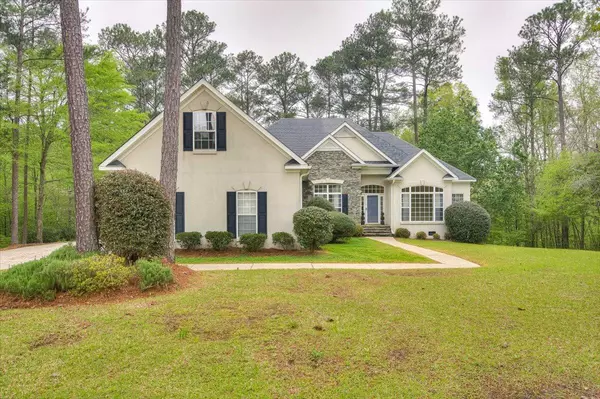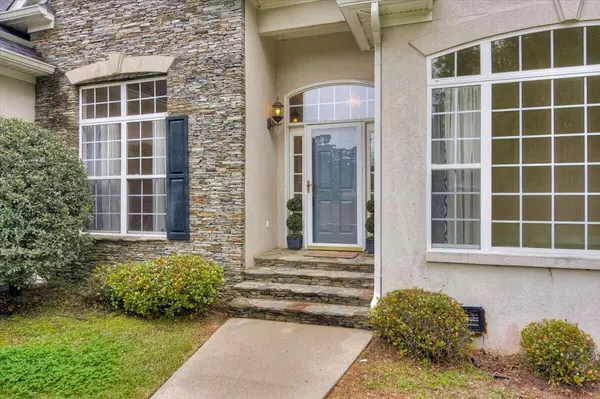For more information regarding the value of a property, please contact us for a free consultation.
327 PETER CARNES DRIVE DR North Augusta, SC 29860
Want to know what your home might be worth? Contact us for a FREE valuation!

Our team is ready to help you sell your home for the highest possible price ASAP
Key Details
Sold Price $410,000
Property Type Single Family Home
Sub Type Single Family Residence
Listing Status Sold
Purchase Type For Sale
Square Footage 3,089 sqft
Price per Sqft $132
Subdivision Mount Vintage Plantation
MLS Listing ID 514054
Sold Date 06/20/23
Bedrooms 4
Full Baths 3
HOA Fees $150/ann
HOA Y/N Yes
Originating Board REALTORS® of Greater Augusta
Year Built 1999
Lot Size 2.900 Acres
Acres 2.9
Lot Dimensions 35x613x479x548
Property Description
This beautiful home at the end of a cul-de-sac sits on almost 3 acres in the highly desirable Mt. Vintage Plantation. Spacious 4 bedroom, 3 bathroom home features hardwood floors throughout all main living areas, gas fireplace, a formal dining room, office and enclosed sunroom. In addition to an enclosed sunroom, you will find a screened porch and sturdy composite deck with direct access from primary bedroom. Eat- in kitchen with island, corian countertops, custom tile backsplash and all brand new appliances. Split floor with primary bedroom on main floor. Primary bedroom has hardwood floors, dual closets, & en-suite bathroom. 2 secondary bedrooms & full bathroom also located on main floor. 4th bedroom or flex room upstairs has en-suite full bathroom and attic storage access. Oversized driveway with a 3 car garage perfect for parking or storage. Mt. Vintage Plantation is set on a 27 hole golf course with amenities including swimming pool, tennis & bocce ball courts, fitness center, library, community garden and fun social activities.
Location
State SC
County Edgefield
Community Mount Vintage Plantation
Area Edgefield (3Ed)
Direction Sweetwater Rd to Mt Vintage Plantation Dr. Go .5 miles then turn left on Peter Carnes Dr. House located at the end of the cul-de-sac.
Rooms
Other Rooms Kennel/Dog Run, Outbuilding
Interior
Interior Features Recently Painted, Split Bedroom, Utility Sink, Wall Paper, Washer Hookup, Eat-in Kitchen, Kitchen Island
Heating Fireplace(s), Forced Air, Natural Gas
Cooling Ceiling Fan(s), Central Air
Flooring Carpet, Ceramic Tile, Hardwood
Fireplaces Number 1
Fireplaces Type Gas Log, Living Room
Fireplace Yes
Exterior
Exterior Feature Insulated Doors, Insulated Windows, Storm Door(s)
Garage Concrete, Garage
Community Features See Remarks, Clubhouse, Golf, Pool, Street Lights
Roof Type Composition
Porch Deck, Enclosed, Porch, Screened, Sun Room
Garage Yes
Building
Lot Description See Remarks, Cul-De-Sac, Landscaped, Sprinklers In Front, Wooded
Sewer Septic Tank
Water Public, Well
Additional Building Kennel/Dog Run, Outbuilding
Structure Type Stone,Stucco
New Construction No
Schools
Elementary Schools Merriwether
Middle Schools Merriwether
High Schools Fox Creek
Others
Tax ID 100-00-01-017-0
Acceptable Financing VA Loan, 1031 Exchange, Cash, Conventional, FHA
Listing Terms VA Loan, 1031 Exchange, Cash, Conventional, FHA
Read Less
GET MORE INFORMATION





