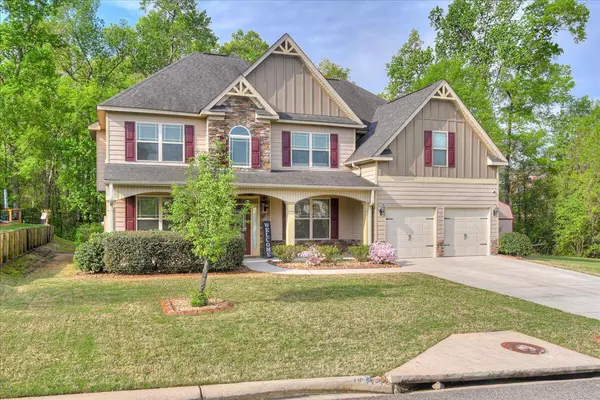For more information regarding the value of a property, please contact us for a free consultation.
1411 HIGHWOODS PASS Grovetown, GA 30813
Want to know what your home might be worth? Contact us for a FREE valuation!

Our team is ready to help you sell your home for the highest possible price ASAP
Key Details
Sold Price $401,000
Property Type Single Family Home
Sub Type Single Family Residence
Listing Status Sold
Purchase Type For Sale
Square Footage 3,500 sqft
Price per Sqft $114
Subdivision Indian Springs
MLS Listing ID 513922
Sold Date 05/09/23
Bedrooms 5
Full Baths 4
HOA Fees $37/ann
HOA Y/N Yes
Originating Board REALTORS® of Greater Augusta
Year Built 2014
Lot Size 0.330 Acres
Acres 0.33
Lot Dimensions ---
Property Description
Check out this 5 Bedroom, 4 Full Bathroom, 3500 hsft w/ Formal Living and Dining Room w Coffered Ceilings, and Large Media Room w/ Equipment Included. As you enter the home you will be greeted by a Grand 2 Story Entry Foyer, Formal Living Room and Formal Dining Room with Coffered Ceilings adding a touch of elegance and sophistication to the home. As you exit the Foyer you will be greeted by a Guest Room located on the Main Floor and Full Guest Bathroom. A Large Great Room with Tons of Natural Light and Fireplace that opens up to a Gourmet Eat in Kitchen w/ a Cooktop, Wall oven, and Center Island perfect for Entertaining. The upstairs features a cozy Media room / Den perfect for a place to Relax Watch TV or enjoy your Favorite Movie.
The home also features A Large Owners Suite with a Luxurious En-Suite Bathroom, featuring a Separate Shower and Soaking Tub, Double Vanities, and a Walk-in Closet. Four additional Bedrooms, each with its own closest and two additional bathrooms of which one is a ''Jack n Jill ''. Overall the home will be perfect for anyone looking for a Spacious, Elegant and Comfortable Living Space.
Location
State GA
County Columbia
Community Indian Springs
Area Columbia (3Co)
Direction Take William Few Pkwy or Wrightsboro Rd to Chamblin Rd. Then Turn into Indian Springs Subdivision, Make the 1st Left, Then another Left at the Stop sign the Home will be on the left hand side
Rooms
Other Rooms Outbuilding
Interior
Interior Features Walk-In Closet(s), Smoke Detector(s), Pantry, Recently Painted, Washer Hookup, Blinds, Cable Available, Eat-in Kitchen, Entrance Foyer, Garden Tub, Kitchen Island, Electric Dryer Hookup
Heating Fireplace(s), Forced Air, Hot Water
Cooling Ceiling Fan(s), Central Air
Flooring Carpet, Laminate
Fireplaces Number 1
Fireplaces Type Great Room, Kitchen, Living Room, Primary Bedroom, Recreation Room
Fireplace Yes
Exterior
Garage Attached, Garage
Garage Spaces 2.0
Garage Description 2.0
Community Features Clubhouse, Playground, Pool, Street Lights, Walking Trail(s)
Roof Type Composition
Porch Covered, Front Porch, Porch
Total Parking Spaces 2
Garage Yes
Building
Foundation Slab
Sewer Public Sewer
Water Public
Additional Building Outbuilding
Structure Type HardiPlank Type
New Construction No
Schools
Elementary Schools Grovetown
Middle Schools Grovetown
High Schools Grovetown High
Others
Tax ID 062 2639
Ownership Individual
Acceptable Financing VA Loan, 1031 Exchange, Cash, Conventional, FHA
Listing Terms VA Loan, 1031 Exchange, Cash, Conventional, FHA
Read Less
GET MORE INFORMATION





