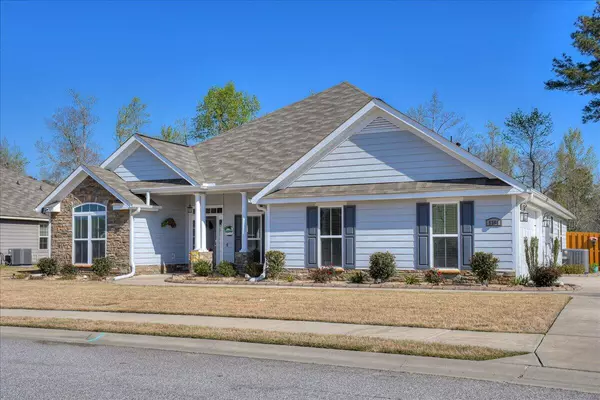For more information regarding the value of a property, please contact us for a free consultation.
5364 COPSE DR Augusta, GA 30909
Want to know what your home might be worth? Contact us for a FREE valuation!

Our team is ready to help you sell your home for the highest possible price ASAP
Key Details
Sold Price $375,000
Property Type Single Family Home
Sub Type Single Family Residence
Listing Status Sold
Purchase Type For Sale
Square Footage 2,600 sqft
Price per Sqft $144
Subdivision Hayne'S Station
MLS Listing ID 513543
Sold Date 05/03/23
Style Ranch
Bedrooms 4
Full Baths 3
HOA Fees $25/ann
HOA Y/N Yes
Originating Board REALTORS® of Greater Augusta
Year Built 2018
Lot Size 0.430 Acres
Acres 0.43
Lot Dimensions 0.43
Property Description
Welcome home to 5364 Copse Dr! This beautiful, like-new home is located in Hayne's Station. Ranch style, open floor plan with all the extras! This gorgeous home features a foyer, formal dining room with coffered ceiling, great room with trey ceiling, hardwood floors throughout main living areas, marvelous kitchen that boasts a breakfast area, stainless steel appliances, quartz countertops, pantry, double ovens, and island. The fabulous master suite consists of a separate sitting room with fireplace, trey ceiling, beautiful bathroom with garden tub, separate shower, double vanities, and walk-in closet., and private entrance to the back screened-in porch that leads out to the very large privacy fenced backyard. There is SO MUCH MORE you have to see! Make your appointment today! This one won't last long!
Location
State GA
County Richmond
Community Hayne'S Station
Area Richmond (1Ri)
Direction From I-520 E, take exit 3 to merge onto GA-10 W/US-278 W/US-78 W/Vietnam Veterans Memorial Pkwy. Turn right onto Haynes Station Dr. Turn left onto Copse Dr. Turn right to stay on Copse Dr. House will be on the left.
Interior
Interior Features Walk-In Closet(s), Smoke Detector(s), Pantry, Washer Hookup, Blinds, Cable Available, Eat-in Kitchen, Entrance Foyer, Garden Tub, Kitchen Island, Electric Dryer Hookup
Heating Electric, Forced Air
Cooling Ceiling Fan(s), Central Air
Flooring Carpet, Ceramic Tile, Hardwood
Fireplaces Number 2
Fireplaces Type Decorative, Great Room, Primary Bedroom, Ventless
Fireplace Yes
Exterior
Exterior Feature Insulated Doors, Insulated Windows
Garage Attached, Concrete, Garage, Garage Door Opener
Fence Fenced, Privacy
Community Features Pool, Sidewalks, Street Lights
Roof Type Composition
Porch Covered, Front Porch, Porch, Rear Porch
Garage Yes
Building
Lot Description Landscaped, Sprinklers In Front, Sprinklers In Rear
Foundation Slab
Sewer Public Sewer
Water Public
Architectural Style Ranch
Structure Type HardiPlank Type,Stone
New Construction No
Schools
Elementary Schools Belair K8
Middle Schools Belair K8
High Schools Westside
Others
Tax ID 0640174000
Acceptable Financing VA Loan, Cash, Conventional, FHA
Listing Terms VA Loan, Cash, Conventional, FHA
Special Listing Condition Not Applicable
Read Less
GET MORE INFORMATION





