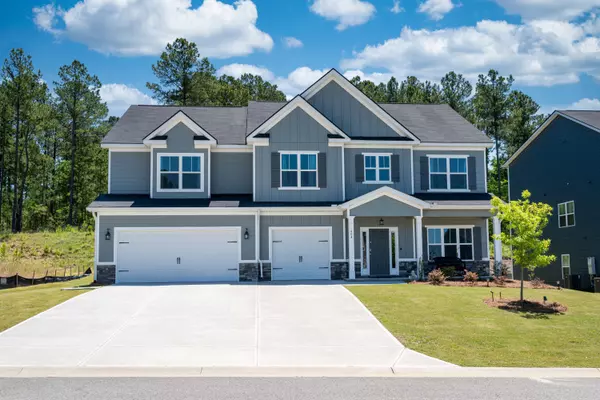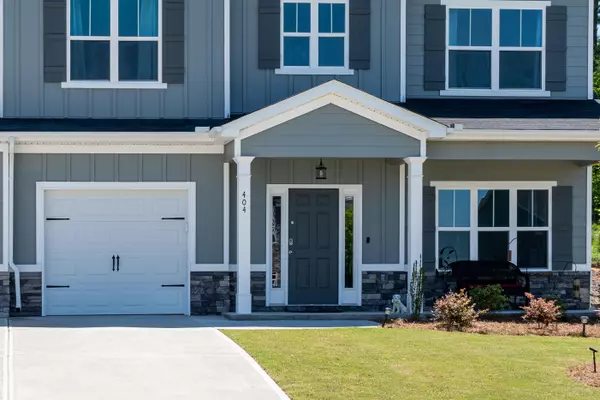For more information regarding the value of a property, please contact us for a free consultation.
404 PUMP HOUSE RD Evans, GA 30809
Want to know what your home might be worth? Contact us for a FREE valuation!

Our team is ready to help you sell your home for the highest possible price ASAP
Key Details
Sold Price $520,000
Property Type Single Family Home
Sub Type Single Family Residence
Listing Status Sold
Purchase Type For Sale
Square Footage 3,602 sqft
Price per Sqft $144
Subdivision Jones Mill
MLS Listing ID 502504
Sold Date 06/30/22
Bedrooms 5
Full Baths 4
HOA Fees $22/ann
HOA Y/N Yes
Originating Board REALTORS® of Greater Augusta
Year Built 2020
Lot Size 0.400 Acres
Acres 0.4
Lot Dimensions 87.5'x200'
Property Description
Beautiful and spacious home in Jones Mill. 5 Bedrooms plus a flex room with 4 full bathrooms. Walk into a welcoming 2 story large foyer and be greeted with an abundance of natural light and hardwood floors. Features of the home include an open floor plan, three car garage, an upgraded kitchen with stainless steel appliances, a main level large guest room with an en suite bathroom. The main level also has a large open great room with a gas fireplace and a chef's kitchen with plenty of space including a large eat in island and a big pantry, a breakfast nook and a covered back porch. The second level is even more spacious and open with a landing area loft, a massive owner's bedroom, and a flex room in addition to five bedrooms. Exceptional Columbia County Schools and strategically located in a very convenient and sought after community.
Location
State GA
County Columbia
Community Jones Mill
Area Columbia (2Co)
Direction Fury's Ferry Rd from Evans to Locks Rd towards Belair Rd, Jones Mill is on the RIGHT after passing Jones Crossing. After entering keep going straight on Millstone Dr and turn RIGHT on Pump House Rd. Follow Pump House and the home is the last one on the RIGHT. Or GPS 404 Pump House Rd.
Interior
Interior Features Walk-In Closet(s), Smoke Detector(s), Pantry, Built-in Features, Eat-in Kitchen, Entrance Foyer, Garden Tub, In-Law Floorplan, Kitchen Island
Heating Electric, Forced Air, Natural Gas
Cooling Ceiling Fan(s), Multiple Systems
Flooring Carpet, Ceramic Tile, Hardwood
Fireplaces Number 1
Fireplaces Type Great Room, Stone
Fireplace Yes
Exterior
Garage Attached, Concrete, Garage, Garage Door Opener
Garage Spaces 3.0
Garage Description 3.0
Community Features Street Lights
Roof Type Composition
Porch Covered, Front Porch, Patio, Rear Porch
Total Parking Spaces 3
Garage Yes
Building
Lot Description Landscaped, Sprinklers In Front, Sprinklers In Rear
Foundation Slab
Sewer Public Sewer
Water Public
Structure Type HardiPlank Type,Stone
New Construction No
Schools
Elementary Schools River Ridge
Middle Schools Stallings Island
High Schools Lakeside
Others
Tax ID 077 962
Acceptable Financing VA Loan, Cash, Conventional, FHA
Listing Terms VA Loan, Cash, Conventional, FHA
Special Listing Condition Not Applicable
Read Less
GET MORE INFORMATION





