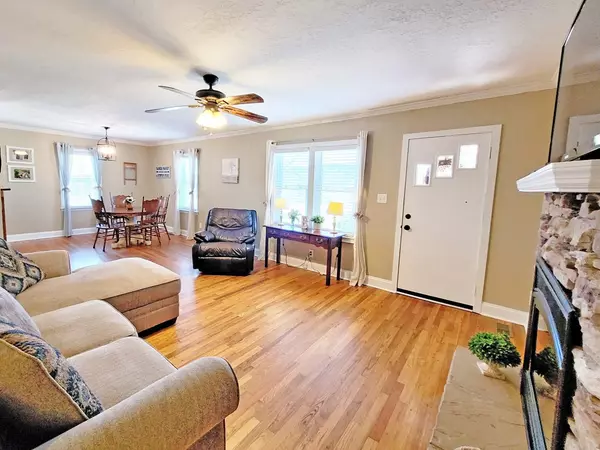For more information regarding the value of a property, please contact us for a free consultation.
1161 SWEETWATER RD Edgefield, SC 29824
Want to know what your home might be worth? Contact us for a FREE valuation!

Our team is ready to help you sell your home for the highest possible price ASAP
Key Details
Sold Price $233,000
Property Type Single Family Home
Sub Type Single Family Residence
Listing Status Sold
Purchase Type For Sale
Square Footage 1,264 sqft
Price per Sqft $184
Subdivision None-3Ed
MLS Listing ID 481931
Sold Date 07/25/22
Style Ranch
Bedrooms 3
Full Baths 2
HOA Y/N No
Originating Board REALTORS® of Greater Augusta
Year Built 1951
Lot Size 1.820 Acres
Acres 1.82
Lot Dimensions 451'x94'x356'x155'x92'x338'
Property Description
This Farmhouse sitting pretty on 1.82 acres just a half mile past Mount Vintage is the perfect marriage of modern style and the character of days gone by. Featuring hardwood floors, a spacious great room with stacked stone fireplace, open dining room, and a sun filled kitchen with gorgeous wooden cabinets, complete SS appliance package, and window over the sink to enjoy the serenity of wide open spaces. The sweet spot is sitting on the covered side porch with a glass of tea while soaking up amazing sunsets. Additional features include: 3 nice sized bedrooms and 2 beautifully updated full baths, crown molding, lighted fans, energy efficient double pane windows, custom blinds, several outbuildings that offer a range of uses, Merriwether schools, and so much more. Ask about 100% USDA Financing!
Location
State SC
County Edgefield
Community None-3Ed
Area Edgefield (3Ed)
Direction From I-20 E take exit 5, left on Edgefield Road, Left on Sweetwater Road, Home is on the right
Rooms
Other Rooms Outbuilding, Workshop
Interior
Interior Features Smoke Detector(s), Recently Painted, Washer Hookup, Blinds, Eat-in Kitchen, Gas Dryer Hookup, Electric Dryer Hookup
Heating Electric, Wall Furnace
Cooling Ceiling Fan(s), Central Air
Flooring Ceramic Tile, Hardwood, Laminate
Fireplaces Number 1
Fireplaces Type Gas Log, Great Room, Stone
Fireplace Yes
Exterior
Exterior Feature See Remarks, Other, Insulated Doors, Insulated Windows
Garage See Remarks, Other, Circular Driveway
Community Features See Remarks, Other
Roof Type Composition
Porch Covered, Patio, Porch, Side Porch, Stoop
Building
Lot Description See Remarks, Other, Secluded
Sewer Septic Tank
Water Well
Architectural Style Ranch
Additional Building Outbuilding, Workshop
Structure Type Drywall,Vinyl Siding
New Construction No
Schools
Elementary Schools Merriwether
Middle Schools Merriwether
High Schools Fox Creek
Others
Tax ID 099-00-00-095-0
Ownership Individual
Acceptable Financing VA Loan, Cash, Conventional, FHA, RDHA
Listing Terms VA Loan, Cash, Conventional, FHA, RDHA
Special Listing Condition Not Applicable
Read Less
GET MORE INFORMATION





