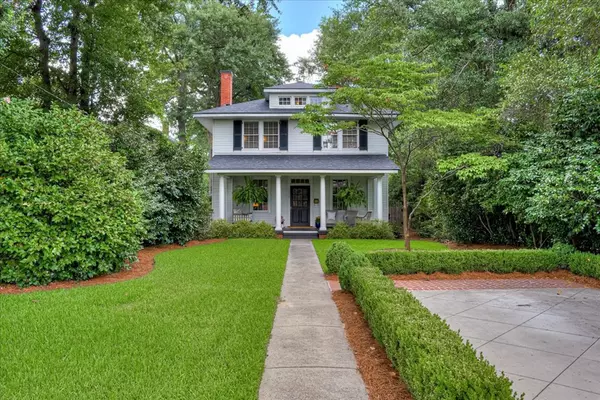For more information regarding the value of a property, please contact us for a free consultation.
2505 Bellevue AVE Augusta, GA 30904
Want to know what your home might be worth? Contact us for a FREE valuation!

Our team is ready to help you sell your home for the highest possible price ASAP
Key Details
Sold Price $509,900
Property Type Single Family Home
Sub Type Single Family Residence
Listing Status Sold
Purchase Type For Sale
Square Footage 2,611 sqft
Price per Sqft $195
Subdivision Summerville
MLS Listing ID 472811
Sold Date 09/10/21
Bedrooms 3
Full Baths 2
Half Baths 1
Construction Status Updated/Remodeled
HOA Y/N No
Originating Board REALTORS® of Greater Augusta
Year Built 1926
Lot Size 0.270 Acres
Acres 0.27
Lot Dimensions .027
Property Description
Welcome home to 2505 Bellevue Avenue. This beautiful hilltop treasure located in Summerville nestled between St. Mary's on the Hill & Augusta State University offers 3 bedrooms & 2 1/2 baths. The charming porch will delight your visitors. Step inside the warm & inviting foyer w/ fireplace that can be used for multi-purposes. Stunning hardwood floors run throughout home. The cozy living room & family room w/ beautiful windows sets the tone. The grand remodeled custom kitchen offers elegant ceiling height custom cabinetry, soapstone countertops, tile backsplash, Bosch gas stovetop, built-in wall microwave, recessed lights, vent hood, w/ a beautiful original brick accent wall. Sunroom with floor-to-ceiling windows is perfect for entertaining. Luxurious owner suite bath w/ walk-in closet, separate vanities, jetted tub, tiled shower & stunning floor. Two parking pads, one in front and one in the back with a shared driveway. Fully landscaped yard w/ patio area & storage shed. New roof.
Location
State GA
County Richmond
Community Summerville
Area Richmond (1Ri)
Direction From Washington Road turn onto Berckmans Rd. Turn left onto Walton Way. Turn right onto Arsenal Ave. Turn right onto Bellevue Ave. The home will be on your right.
Rooms
Basement Crawl Space, Finished
Interior
Interior Features Walk-In Closet(s), Smoke Detector(s), Security System, Washer Hookup, Built-in Features, Eat-in Kitchen, Entrance Foyer, Gas Dryer Hookup, Electric Dryer Hookup
Heating Electric, Forced Air, Natural Gas
Cooling Ceiling Fan(s), Central Air, Single System
Flooring Ceramic Tile, Hardwood
Fireplaces Number 7
Fireplaces Type See Remarks, Other, Family Room, Living Room, Primary Bedroom
Fireplace Yes
Exterior
Garage See Remarks, Other, Parking Pad, Shared Driveway
Community Features Street Lights
Roof Type Composition
Porch Covered, Front Porch, Glass Enclosed, Patio, Porch, Rear Porch, Sun Room
Building
Lot Description Landscaped, Sprinklers In Front, Sprinklers In Rear
Sewer Public Sewer
Water Public
Structure Type Aluminum Siding,Plaster
New Construction No
Construction Status Updated/Remodeled
Schools
Elementary Schools Lake Forest Hills
Middle Schools Langford
High Schools Richmond Academy
Others
Tax ID 0343122000
Acceptable Financing VA Loan, Cash, Conventional
Listing Terms VA Loan, Cash, Conventional
Special Listing Condition Not Applicable
Read Less
GET MORE INFORMATION





