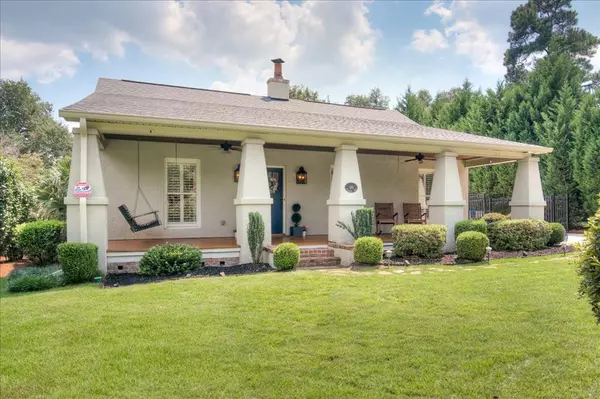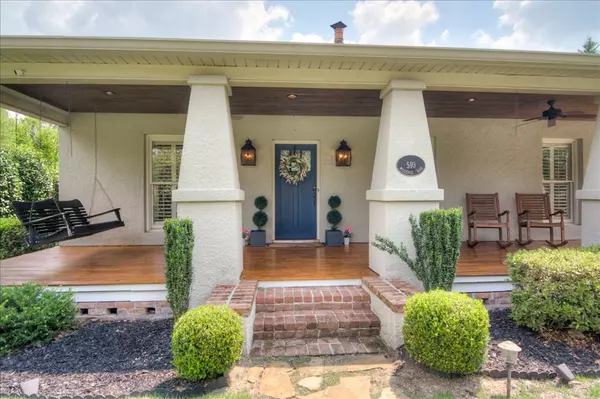For more information regarding the value of a property, please contact us for a free consultation.
510 Milledge RD Augusta, GA 30904
Want to know what your home might be worth? Contact us for a FREE valuation!

Our team is ready to help you sell your home for the highest possible price ASAP
Key Details
Sold Price $749,900
Property Type Single Family Home
Sub Type Single Family Residence
Listing Status Sold
Purchase Type For Sale
Square Footage 3,543 sqft
Price per Sqft $211
Subdivision Summerville
MLS Listing ID 478146
Sold Date 02/25/22
Bedrooms 5
Full Baths 4
Half Baths 1
Construction Status Updated/Remodeled
HOA Y/N No
Originating Board REALTORS® of Greater Augusta
Year Built 1942
Lot Dimensions 0.4
Property Description
One-of-a-Kind, Turn-key & Striking Summerville Residence! Built in 1942 on desirable Milledge Road, this Craftsman-style home has an Ultra-Modern interior offering Marble countertops, Hardwoods- No Carpet, Heavy Molding, Plantation Shutters, Custom Built-ins, & Tankless Water Heater. Open Designer Kitchen is complete with Chef Grade Appliances like Thermador Double-Oven & Gas Range, Viking Fridge, Warming Drawer, Large Island & Walk-in Pantry. The 3 Large Living Spaces include a Formal Living room, Family room & Great Room with Built-in Wet Bar & 10 ft Ceiling. Roomy Main Level Owner's Suite with Walk-in Closet & Ensuite Bath Newly Remodeled with Luxury Tile floors, Rain Shower & Soaking Tub. 2 More Main Floor Bedrooms share a Full Bath, & 2 Bedrooms with 2 Full Baths Upstairs. Backyard Paradise features an Exterior Wood Burning Fireplace, Privacy Fence, Manicured Lawn & Mature Landscaping. New roof in 2017 & New HVAC unit in 2019. Consistent Masters Rental in the Historic District!
Location
State GA
County Richmond
Community Summerville
Area Richmond (1Ri)
Direction Walton Way to Milledge Rd towards Broad Street. House is on the Right.
Rooms
Basement Crawl Space
Interior
Interior Features Wet Bar, Walk-In Closet(s), Smoke Detector(s), Security System, Pantry, Washer Hookup, Blinds, Built-in Features, Cable Available, Eat-in Kitchen, Garden Tub, Gas Dryer Hookup, Kitchen Island, Paneling, Electric Dryer Hookup
Heating Electric, Forced Air, Natural Gas
Cooling Ceiling Fan(s), Central Air
Flooring Ceramic Tile, Wood
Fireplaces Number 3
Fireplaces Type Brick, Marble
Fireplace Yes
Exterior
Garage Concrete, Gravel, Parking Pad
Fence Fenced
Community Features Sidewalks, Street Lights
Roof Type Composition
Porch Covered, Front Porch, Porch, Rear Porch
Building
Lot Description See Remarks, Other, Landscaped, Sprinklers In Front, Sprinklers In Rear
Sewer Public Sewer
Water Public
Structure Type Stucco
New Construction No
Construction Status Updated/Remodeled
Schools
Elementary Schools Lake Forest
Middle Schools Langford
High Schools Richmond Academy
Others
Tax ID 035-1-188-00-0
Acceptable Financing VA Loan, Cash, Conventional, FHA
Listing Terms VA Loan, Cash, Conventional, FHA
Special Listing Condition Not Applicable
Read Less
GET MORE INFORMATION





