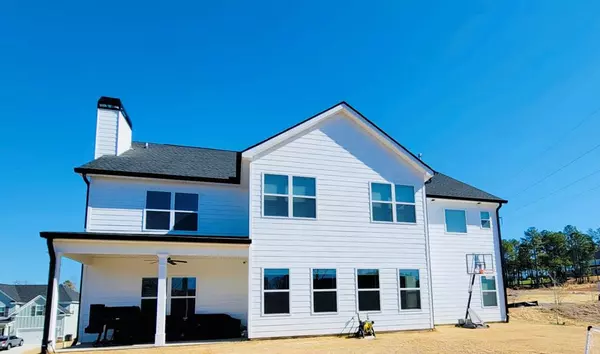For more information regarding the value of a property, please contact us for a free consultation.
1024 Sluice Gate DR Evans, GA 30809
Want to know what your home might be worth? Contact us for a FREE valuation!

Our team is ready to help you sell your home for the highest possible price ASAP
Key Details
Sold Price $500,000
Property Type Single Family Home
Sub Type Single Family Residence
Listing Status Sold
Purchase Type For Sale
Square Footage 4,504 sqft
Price per Sqft $111
Subdivision Jones Mill
MLS Listing ID 481089
Sold Date 03/31/22
Bedrooms 5
Full Baths 4
Half Baths 1
HOA Fees $250
HOA Y/N Yes
Originating Board REALTORS® of Greater Augusta
Year Built 2021
Property Description
Grand is an understatement for this extraordinary home! This is the Barrington Plan. It's located in the sought after Lakeside School District! This home boast 5 large bedrooms and 4.5 baths, plus a Bonus Room with an open floor plan. Both formal Dining room and Living Room. Guest Room Suite on Main with Private Bath includes large spacious kitchen with large breakfast bar, Covered front and rear porches, stone and brick fronts with side and rear water table. Split staircase. Lare owner suite with sitting room, frameless shower door, separate water closet, granite throughout, hardwood floors on main. Guest baths with acrylic tubs and shower walls/floors. Stainless steel appliances including French door refrigerator, gas water heater and gas logs in fireplace.
Location
State GA
County Columbia
Community Jones Mill
Area Columbia (2Co)
Direction Furys Ferry to Millstone Drive, right on Pump House Road. Left on Sluice Gate Road
Interior
Interior Features Walk-In Closet(s), Smoke Detector(s), Pantry, Utility Sink, Washer Hookup, Blinds, Cable Available, Eat-in Kitchen, Entrance Foyer, Garden Tub, Gas Dryer Hookup, Electric Dryer Hookup
Heating Electric, Forced Air, Natural Gas
Cooling Ceiling Fan(s), Central Air
Flooring Carpet, Ceramic Tile, Hardwood
Fireplaces Number 1
Fireplaces Type Gas Log, Great Room, Insert, Stone
Fireplace Yes
Exterior
Garage Attached, Concrete, Garage
Garage Spaces 2.0
Garage Description 2.0
Community Features Sidewalks, Street Lights
Roof Type Composition
Porch Covered, Porch, Rear Porch
Total Parking Spaces 2
Garage Yes
Building
Lot Description See Remarks, Other
Foundation Slab
Builder Name J R HOMES
Sewer Public Sewer
Water Public
Structure Type Brick,Drywall,HardiPlank Type,Stone
New Construction No
Schools
Elementary Schools River Ridge
Middle Schools Stallings Island
High Schools Lakeside
Others
Tax ID 077-946
Acceptable Financing VA Loan, Cash, Conventional, FHA
Listing Terms VA Loan, Cash, Conventional, FHA
Special Listing Condition Not Applicable
Read Less
GET MORE INFORMATION





