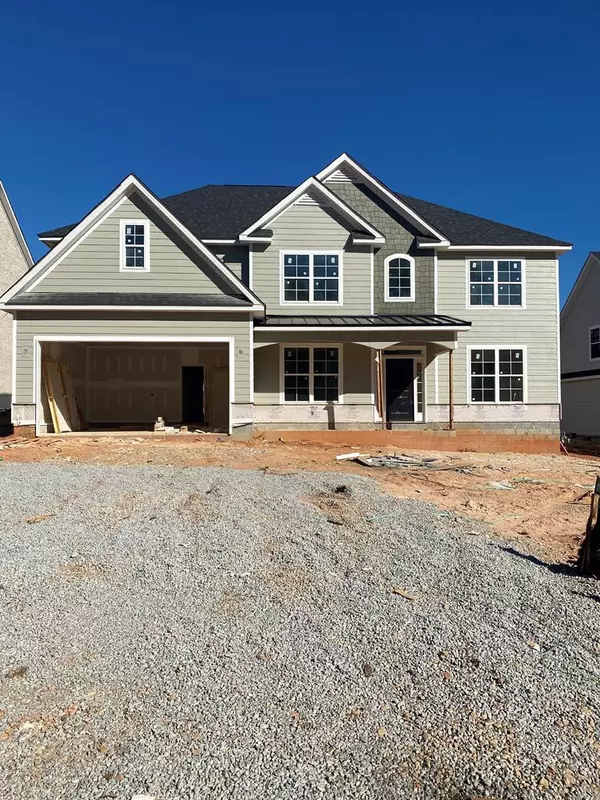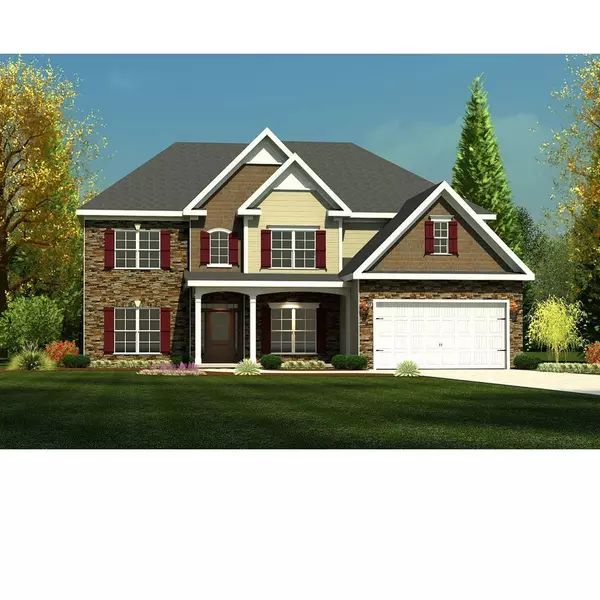For more information regarding the value of a property, please contact us for a free consultation.
824 Nuttall ST Evans, GA 30809
Want to know what your home might be worth? Contact us for a FREE valuation!

Our team is ready to help you sell your home for the highest possible price ASAP
Key Details
Sold Price $492,400
Property Type Single Family Home
Sub Type Single Family Residence
Listing Status Sold
Purchase Type For Sale
Square Footage 3,236 sqft
Price per Sqft $152
Subdivision River Oaks
MLS Listing ID 473160
Sold Date 03/31/22
Bedrooms 5
Full Baths 4
Half Baths 1
HOA Fees $375
HOA Y/N Yes
Originating Board REALTORS® of Greater Augusta
Year Built 2021
Lot Size 10,454 Sqft
Acres 0.24
Lot Dimensions .24
Property Description
Looking for a home with TWO MASTER SUITES??? Two beautiful master suites almost identical in size and layout. One is located on the main level and the second suite is upstairs. This home has 5 bedrooms total with 4.5 baths with a 2 story Great Room! Gorgeous kitchen with center island with bar top, walk in pantry, 48 inch gas range, stainless steel appliances, granite countertops, and large breakfast area opens to the great room with gas fireplace and built in bookcases. Coffered ceiling in dining room. Downstairs laundry, mud bench, and powder room complete the main level. Heavy trim throughout with hardwoods in main living areas and tiled floors in bathrooms and laundry. All bedrooms have spacious walk in closets. Upstairs overlooks into the great room. Tankless hot water heater. Fully landscaped lawn with sprinkler system. This home is a must see! Photos are of a similar Dilon plan on a different lot.
Location
State GA
County Columbia
Community River Oaks
Area Columbia (2Co)
Direction From Furys Ferry Rd, left onto Hardy McManus Rd, go past the railroad tracks and River Oaks will be on the left. From Washington Rd, turn right onto Halali Farm Rd, then right onto Hardy McManus Rd. Go past Journey church and River Oaks will be on your right.
Interior
Interior Features Pantry, Built-in Features, Garden Tub
Heating Electric, Heat Pump, Natural Gas
Cooling Ceiling Fan(s), Central Air
Flooring Carpet, Ceramic Tile, Hardwood
Fireplaces Number 1
Fireplaces Type Gas Log, Great Room
Fireplace Yes
Exterior
Parking Features Attached, Concrete, Garage
Garage Spaces 2.0
Garage Description 2.0
Community Features Sidewalks, Street Lights
Roof Type Composition
Porch Breezeway, Covered, Front Porch, Patio
Total Parking Spaces 2
Garage Yes
Building
Lot Description Cul-De-Sac, Landscaped, Sprinklers In Front, Sprinklers In Rear
Foundation Slab
Builder Name All Weathers
Sewer Public Sewer
Water Public
Structure Type Brick,HardiPlank Type
New Construction Yes
Schools
Elementary Schools Riverside
Middle Schools Riverside
High Schools Greenbrier
Others
Tax ID 071 230
Acceptable Financing VA Loan, Cash, Conventional, FHA
Listing Terms VA Loan, Cash, Conventional, FHA
Special Listing Condition Not Applicable
Read Less




