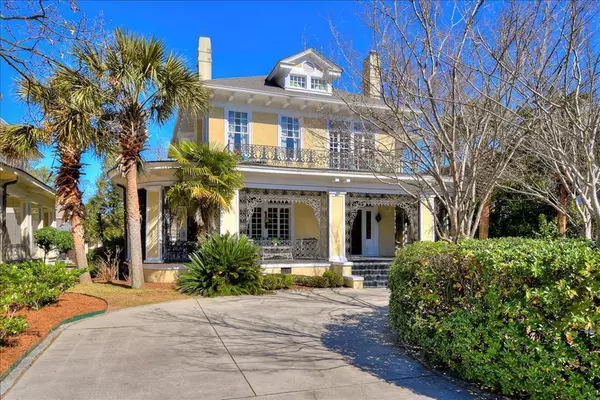For more information regarding the value of a property, please contact us for a free consultation.
2559 Walton WAY Augusta, GA 30904
Want to know what your home might be worth? Contact us for a FREE valuation!

Our team is ready to help you sell your home for the highest possible price ASAP
Key Details
Sold Price $890,000
Property Type Single Family Home
Sub Type Single Family Residence
Listing Status Sold
Purchase Type For Sale
Square Footage 4,300 sqft
Price per Sqft $206
Subdivision Summerville
MLS Listing ID 481295
Sold Date 07/11/22
Style See Remarks,Other
Bedrooms 4
Full Baths 3
Half Baths 1
Construction Status Updated/Remodeled
HOA Y/N No
Originating Board REALTORS® of Greater Augusta
Year Built 1913
Lot Size 0.430 Acres
Acres 0.43
Lot Dimensions 64 x 290 x 63 x 290
Property Description
Southern Charm surrounds you in this 1913 Augusta gem with renovations too many to list (attached document with full description of interior, exterior & landscaping improvements) Enjoy a Walton Way address behind lush landscaping, fenced & gated for privacy with easy alternate access from Monte Sano. This home is grand, yet inviting & comfortable, updated while preserving the historic beauty of the home. Grand foyer & spacious rooms, 12-ft ceilings, Crystal chandeliers under ceiling medallions, inlay oak & heart pine floors, stained & leaded glass, beautiful millwork & trim, wide wrap-around porches & balconies adorned with ornamental iron, exterior fountains & even a charming 2bd/1bth 1100 sq ft Carriage House with picket fence! Huge basement for storage with interior & exterior access. Kitchen has new appliances with unique Vetrazzo recycled glass countertops. Upgrades to sewer lines, electrical, plumbing & insulation complete the restorations to make this home like new. A must see !
Location
State GA
County Richmond
Community Summerville
Area Richmond (1Ri)
Direction Just past Monte Sano on Walton Way across from Augusta University Summerville Campus
Rooms
Basement Concrete Floor, Exterior Entry, Full, Interior Entry, Unfinished, Walk-Out Access
Interior
Interior Features Walk-In Closet(s), Pantry, Utility Sink, Wall Paper, Washer Hookup, Built-in Features, Cable Available, Cedar Closet(s), Entrance Foyer, Garden Tub, Gas Dryer Hookup, Electric Dryer Hookup
Heating Natural Gas
Cooling Ceiling Fan(s), Multiple Systems
Flooring Carpet, Ceramic Tile, Hardwood, Marble, Wood
Fireplaces Number 7
Fireplaces Type Brick, Decorative, Marble
Fireplace Yes
Exterior
Exterior Feature Balcony, Garden
Garage Circular Driveway, Concrete, Parking Pad
Fence Privacy
Community Features Sidewalks, Street Lights
Roof Type Other,Composition
Porch Balcony, Covered, Enclosed, Front Porch, Patio, Porch, Rear Porch, Screened, Side Porch, Wrap Around
Building
Lot Description See Remarks, Other, Landscaped, Sprinklers In Front, Sprinklers In Rear
Sewer Public Sewer
Water Public
Architectural Style See Remarks, Other
Structure Type Stucco
New Construction No
Construction Status Updated/Remodeled
Schools
Elementary Schools Lake Forest Hills
Middle Schools Langford
High Schools Richmond Academy
Others
Tax ID 0343069000
Acceptable Financing VA Loan, Cash, Conventional
Listing Terms VA Loan, Cash, Conventional
Special Listing Condition Not Applicable
Read Less
GET MORE INFORMATION





