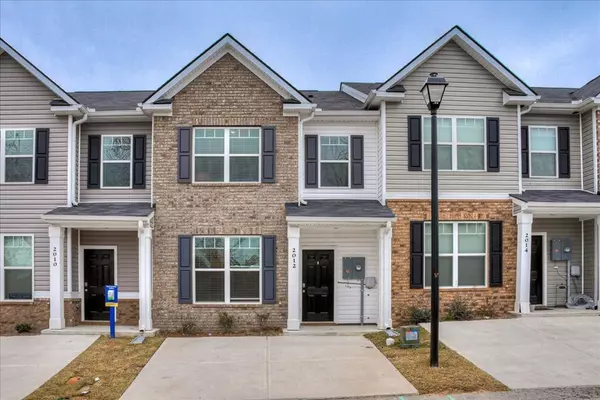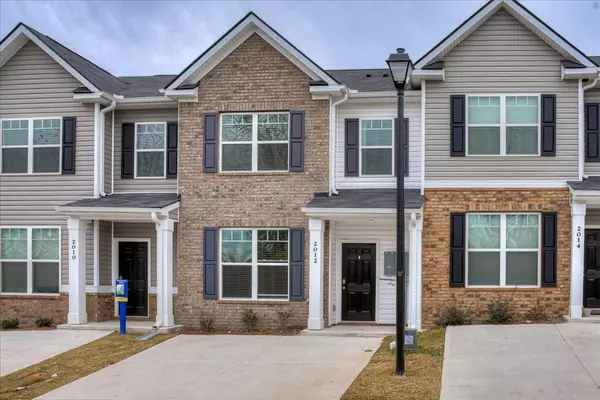For more information regarding the value of a property, please contact us for a free consultation.
2012 River Park CT Augusta, GA 30907
Want to know what your home might be worth? Contact us for a FREE valuation!

Our team is ready to help you sell your home for the highest possible price ASAP
Key Details
Sold Price $208,000
Property Type Townhouse
Sub Type Townhouse
Listing Status Sold
Purchase Type For Sale
Square Footage 1,455 sqft
Price per Sqft $142
Subdivision River Park Commons
MLS Listing ID 479201
Sold Date 02/15/22
Bedrooms 3
Full Baths 2
Half Baths 1
HOA Fees $300
HOA Y/N Yes
Originating Board REALTORS® of Greater Augusta
Year Built 2020
Lot Size 1,742 Sqft
Acres 0.04
Lot Dimensions 0.04
Property Description
This Birch plan is a brand new spacious townhome in River Park Commons. The kitchen has a beautiful granite counter top with complementing backsplash that brings the kitchen together and includes electric stove, microwave, and dishwasher. There is a formal dining room or you can use the space for an office as well. The first floor has laminate flooring while the upstairs floor is carpeted. Upstairs is 3 bedrooms. The owner suite has a large walk-in closet and the owners bathroom has a dual vanity sink. The other two rooms share the other full bathroom that is upstairs. There is a laundry room upstairs which makes it convenient on laundry day. These townhomes are perfectly located next to I-20 exit 200, which makes it very quick and easy to get anywhere. Food, shopping, Riverwatch Cinemas, Costco, and SRP Park are all minutes away.
Location
State GA
County Richmond
Community River Park Commons
Area Richmond (1Ri)
Direction I-20 Exit 200 to Claussen Rd. Turn Right onto River Park Ct. Turn right to stay on River Park Ct.
Interior
Interior Features Walk-In Closet(s), Pantry, Washer Hookup, Whirlpool, Blinds, Cable Available, Gas Dryer Hookup, Electric Dryer Hookup
Heating Electric, Forced Air
Cooling Ceiling Fan(s), Central Air
Flooring Carpet, Laminate
Fireplaces Type None
Fireplace No
Exterior
Garage Concrete, Parking Pad
Community Features See Remarks, Other, Street Lights
Roof Type Composition
Porch Front Porch, Porch, Stoop
Building
Lot Description Cul-De-Sac, Landscaped
Foundation Slab
Sewer Public Sewer
Water Public
Structure Type Brick,Drywall,Vinyl Siding
New Construction No
Schools
Elementary Schools Warren Road
Middle Schools Tutt
High Schools Westside
Others
Tax ID 0074056000
Acceptable Financing VA Loan, Cash, Conventional, FHA
Listing Terms VA Loan, Cash, Conventional, FHA
Special Listing Condition Not Applicable
Read Less
GET MORE INFORMATION





