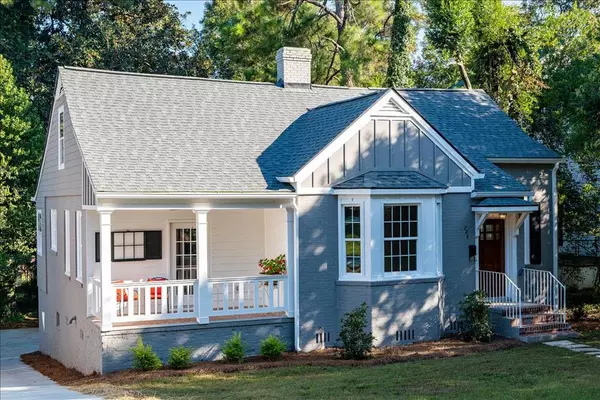For more information regarding the value of a property, please contact us for a free consultation.
724 Hickman RD Augusta, GA 30904
Want to know what your home might be worth? Contact us for a FREE valuation!

Our team is ready to help you sell your home for the highest possible price ASAP
Key Details
Sold Price $330,000
Property Type Single Family Home
Sub Type Single Family Residence
Listing Status Sold
Purchase Type For Sale
Square Footage 2,500 sqft
Price per Sqft $132
Subdivision Summerville
MLS Listing ID 461954
Sold Date 04/13/21
Bedrooms 4
Full Baths 2
Half Baths 1
Construction Status Updated/Remodeled
HOA Y/N No
Originating Board REALTORS® of Greater Augusta
Year Built 1946
Lot Size 0.370 Acres
Acres 0.37
Lot Dimensions 0.37 Acres
Property Description
2500 sqft. 4br 2.5 bth 2 story Brick Home has been completely renovated maintaining the original character of this amazing home. Beautiful hardwoods welcome you into a Foyer and Living Rm. with an amazing Fireplace and large windows that allow the light to dance around leading you into the Dining Rm., again with beautiful windows and a French Door leading to the Tera Cotta Porch. The Dining Rm. is open to a Large Kitchen with Quartz Counters, Breakfast Bar Island, ample Cabinetry, and a wonderful Breakfast Rm. Laundry Rm is just off Kitchen on main floor. All is surrounded by more large windows fo great lighting throughout the day. Also, on this main level are 3 nicely sized Bedrooms and a great Bath for guests. Upstairs you land in a 23'x17' family space, media room, etc., just off this area is the Owners Sitting Rm, Bedroom and Bath with a large Walk-In. The Basement area is a great space for crafting, woodwork shop or storage and includes a half Bath. Home is like new but better!
Location
State GA
County Richmond
Community Summerville
Area Richmond (1Ri)
Direction Milledge Rd. to Battle Row to right on Hickman
Rooms
Basement Crawl Space, Exterior Entry, Interior Entry, Plumbed, Unfinished, Workshop
Interior
Interior Features See Remarks, Other, Walk-In Closet(s), Pantry, Playroom, Washer Hookup, Eat-in Kitchen, Entrance Foyer, Gas Dryer Hookup, Kitchen Island, Electric Dryer Hookup
Heating Electric, Forced Air, Natural Gas
Cooling Ceiling Fan(s), Central Air
Flooring Carpet, Hardwood, Laminate
Fireplaces Number 1
Fireplaces Type See Remarks, Other, Brick, Living Room, Masonry
Fireplace Yes
Exterior
Exterior Feature See Remarks, Other, Insulated Doors, Insulated Windows
Garage See Remarks, Other, Storage, Workshop in Garage, Concrete, Parking Pad
Community Features Sidewalks, Street Lights
Roof Type Composition
Porch Front Porch
Building
Lot Description See Remarks, Other, Landscaped
Sewer Public Sewer
Water Public
Structure Type Brick
New Construction No
Construction Status Updated/Remodeled
Schools
Elementary Schools Lake Forest
Middle Schools Langford
High Schools Richmond Academy
Others
Tax ID 0353036000
Acceptable Financing VA Loan, Cash, Conventional, FHA
Listing Terms VA Loan, Cash, Conventional, FHA
Special Listing Condition Not Applicable
Read Less
GET MORE INFORMATION





