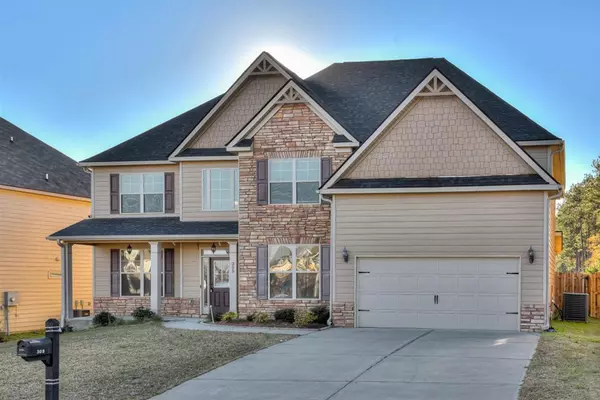For more information regarding the value of a property, please contact us for a free consultation.
305 Bella Rose DR Evans, GA 30809
Want to know what your home might be worth? Contact us for a FREE valuation!

Our team is ready to help you sell your home for the highest possible price ASAP
Key Details
Sold Price $345,000
Property Type Single Family Home
Sub Type Single Family Residence
Listing Status Sold
Purchase Type For Sale
Square Footage 3,611 sqft
Price per Sqft $95
Subdivision Magnolia Valley Plantation
MLS Listing ID 463725
Sold Date 02/05/21
Bedrooms 5
Full Baths 4
Half Baths 1
HOA Fees $500
HOA Y/N Yes
Originating Board REALTORS® of Greater Augusta
Year Built 2017
Lot Size 9,583 Sqft
Acres 0.22
Lot Dimensions .22
Property Description
Welcome home to this stunning 5 bed, 4.5 bath home located in Magnolia Valley Plantation with over 3600sqft of living space! From the beautiful curb appeal to the privacy-fenced spacious backyard, this home has it all! This gorgeous home features a covered rocking chair front porch, double garage, 2 story foyer, formal dining room, formal living room/office, open floor place, fireplace in great room, dream kitchen that boasts granite countertops, stainless steel appliances, wall oven, island, built-in microwave, and pantry, stunning master suite that includes a sitting room, trey ceiling, garden tub, separate tiled shower, double vanity, granite countertop, and a HUGE walk-in closet, convenient laundry room upstairs, covered back patio, and SO MUCH MORE! You don't want to miss this one! Call for your showing, it won't last long!
Location
State GA
County Columbia
Community Magnolia Valley Plantation
Area Columbia (2Co)
Direction From I-20 W, take exit 190 for GA-388 toward Horizon South Parkway/Grovetown. Turn right onto GA-388 N (Lewiston Rd). Turn left onto GA-232 W (Columbia Rd). Turn right onto William Few Pkwy. Turn right onto Bella Rose Dr. Home will be on the right.
Interior
Interior Features See Remarks, Other, Wall Tile, Walk-In Closet(s), Smoke Detector(s), Pantry, Split Bedroom, Washer Hookup, Blinds, Cable Available, Eat-in Kitchen, Entrance Foyer, Garden Tub, Gas Dryer Hookup, Kitchen Island, Electric Dryer Hookup
Heating Electric, Forced Air
Cooling Ceiling Fan(s), Central Air
Flooring Carpet, Ceramic Tile, Hardwood
Fireplaces Number 1
Fireplaces Type Great Room
Fireplace Yes
Exterior
Garage Attached, Concrete, Garage
Garage Spaces 2.0
Garage Description 2.0
Fence Fenced, Privacy
Community Features See Remarks, Other, Clubhouse, Pool
Roof Type Composition
Porch Covered, Front Porch, Porch
Total Parking Spaces 2
Garage Yes
Building
Lot Description Landscaped, Sprinklers In Front, Sprinklers In Rear
Foundation Slab
Sewer Public Sewer
Water Public
Structure Type Drywall,HardiPlank Type,Stone
New Construction No
Schools
Elementary Schools Greenbrier
Middle Schools Greenbrier
High Schools Greenbrier
Others
Tax ID 060 1287
Acceptable Financing VA Loan, Cash, Conventional, FHA
Listing Terms VA Loan, Cash, Conventional, FHA
Special Listing Condition Not Applicable
Read Less
GET MORE INFORMATION





