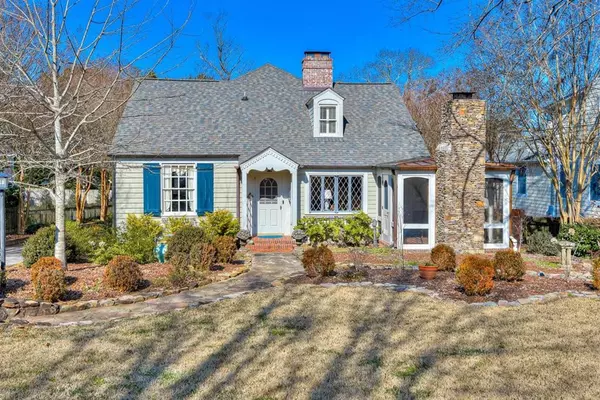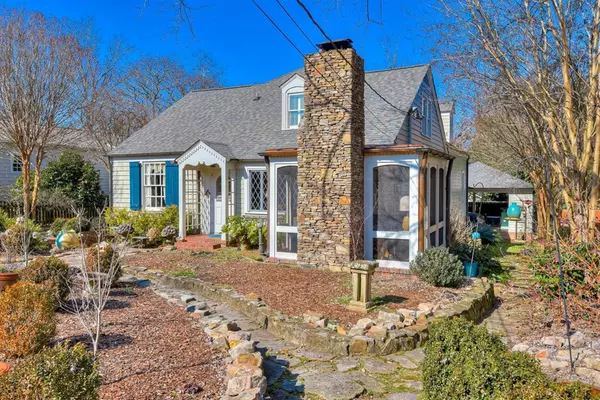For more information regarding the value of a property, please contact us for a free consultation.
2561 Henry ST Augusta, GA 30904
Want to know what your home might be worth? Contact us for a FREE valuation!

Our team is ready to help you sell your home for the highest possible price ASAP
Key Details
Sold Price $656,000
Property Type Single Family Home
Sub Type Single Family Residence
Listing Status Sold
Purchase Type For Sale
Square Footage 4,170 sqft
Price per Sqft $157
Subdivision Summerville
MLS Listing ID 465780
Sold Date 04/16/21
Style See Remarks,Other
Bedrooms 5
Full Baths 3
Half Baths 1
HOA Y/N No
Originating Board REALTORS® of Greater Augusta
Year Built 1931
Lot Size 0.320 Acres
Acres 0.32
Lot Dimensions 0.32
Property Description
This sophisticated and charming Summerville cottage has been loved by a large family for 31 years! You can feel the quaint and doziness as you enter the LR with its beautiful hardwood flooring, 9' ceilings, gas FP, bookshelves flanking the FP. Just off the LR in the front is a screened porch with a stacked stone FP. Dining room has 2 corner cabinets. The open concept of the kitchen & great room allows a large dining table for casual living. The kitchen with its hand hewn beam exudes with character of the tile backsplash, 6-eye gas burner range with griddle, recessed lighting, farmhouse sink and walk-in pantry. Great room with gas FP, wonderful floor-to-ceiling windows and large sitting area for entertaining. The owner's suite & bath with double sinks and vanity, 2 walk-in closets, separate shower & jacuzzi tub and their own laundry room with a sink.4 BR/2 BA upstairs with built-in chest of drawers and walk-in closets and another laundry room upstairs .Perfect for children & guests.
Location
State GA
County Richmond
Community Summerville
Area Richmond (1Ri)
Direction Walton Way to Highland to Henry Street. Home is closer to AU end.
Rooms
Basement See Remarks, Other, Crawl Space, Finished, Full, Interior Entry
Interior
Interior Features Wired for Data, Wet Bar, Walk-In Closet(s), Smoke Detector(s), Security System, Pantry, Recently Painted, Utility Sink, Wall Paper, Washer Hookup, Blinds, Built-in Features, Gas Dryer Hookup, Kitchen Island, Paneling, Electric Dryer Hookup
Heating Electric, Forced Air, Natural Gas
Cooling Ceiling Fan(s), Multiple Systems
Flooring Carpet, Ceramic Tile, Hardwood, Vinyl
Fireplaces Number 3
Fireplaces Type Gas Log, Living Room, Masonry
Fireplace Yes
Exterior
Exterior Feature Garden
Garage Brick, Concrete, Detached Carport
Carport Spaces 2
Fence Fenced
Community Features See Remarks, Other, Street Lights
Roof Type Composition
Porch Covered, Patio, Porch, Screened, Side Porch
Building
Lot Description Landscaped, Sprinklers In Front, Sprinklers In Rear
Sewer Public Sewer
Water Public
Architectural Style See Remarks, Other
Structure Type HardiPlank Type
New Construction No
Schools
Elementary Schools A Brian Merry
Middle Schools Tutt
High Schools Westside
Others
Tax ID 034-1-434-00-0
Acceptable Financing VA Loan, Cash, Conventional, FHA
Listing Terms VA Loan, Cash, Conventional, FHA
Special Listing Condition Not Applicable
Read Less
GET MORE INFORMATION





