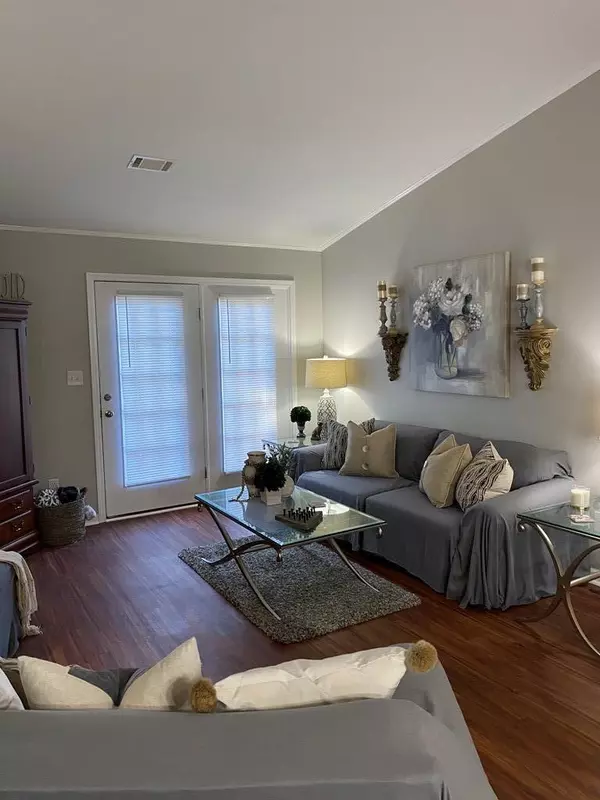For more information regarding the value of a property, please contact us for a free consultation.
611 Mickleson WAY Evans, GA 30809
Want to know what your home might be worth? Contact us for a FREE valuation!

Our team is ready to help you sell your home for the highest possible price ASAP
Key Details
Sold Price $149,000
Property Type Townhouse
Sub Type Townhouse
Listing Status Sold
Purchase Type For Sale
Square Footage 1,092 sqft
Price per Sqft $136
Subdivision Bay View
MLS Listing ID 466454
Sold Date 03/17/21
Style Ranch
Bedrooms 2
Full Baths 2
Construction Status Updated/Remodeled
HOA Fees $480
HOA Y/N Yes
Originating Board REALTORS® of Greater Augusta
Year Built 2005
Lot Size 3,484 Sqft
Acres 0.08
Lot Dimensions .08
Property Description
This wonderful townhome has been updated, upgraded, and is move in ready. End unit with single carport, storage area, and great parking space as there are no units to the left of the home. Two Decorative beams added at cathedral ceiling and breakfast in common area. Fresh paint throughout. LVT flooring at Greatroom, dining room, kitchen, and baths. A large peninsula provides additional seating and an abundance of cabinet storage. The spacious owner's suite has a walk in closet and owner's bath has an updated cabinet and quartz countertop. Seller has also added shiplap at the ceilings in both baths. Double French doors lead to the adorable patio and fenced yard. Pull down staircase leads to large floored attic. Updated water heater and HVAC in 2000.
Location
State GA
County Columbia
Community Bay View
Area Columbia (2Co)
Direction Off Fury's Ferry Rd in Evans.
Interior
Interior Features Walk-In Closet(s), Smoke Detector(s), Pantry, Recently Painted, Washer Hookup, Cable Available, Entrance Foyer, Garden Tub, Gas Dryer Hookup, Electric Dryer Hookup
Heating Electric, Heat Pump
Cooling Ceiling Fan(s), Central Air, Heat Pump, Single System
Flooring Carpet, Laminate
Fireplaces Type None
Fireplace No
Exterior
Exterior Feature Insulated Doors, Insulated Windows
Garage Storage, Attached Carport, Concrete
Carport Spaces 1
Fence Privacy
Community Features Street Lights
Roof Type Other,Composition
Porch Stoop
Building
Lot Description See Remarks, Other, Landscaped, Secluded
Foundation Slab
Sewer Public Sewer
Water Public
Architectural Style Ranch
Structure Type Vinyl Siding
New Construction No
Construction Status Updated/Remodeled
Schools
Elementary Schools River Ridge
Middle Schools Stallings Island
High Schools Lakeside
Others
Tax ID 077 709
Ownership Individual
Acceptable Financing VA Loan, Cash, Conventional, FHA
Listing Terms VA Loan, Cash, Conventional, FHA
Special Listing Condition Not Applicable
Read Less
GET MORE INFORMATION





