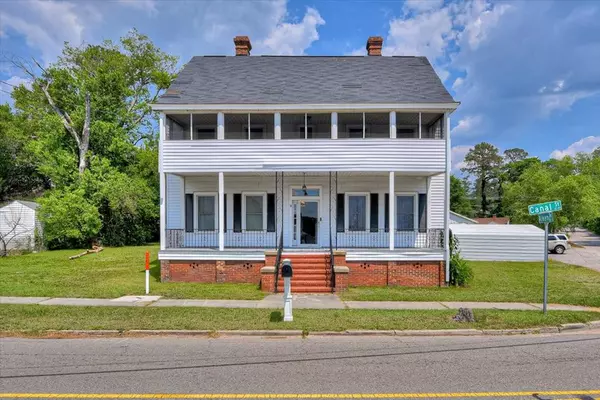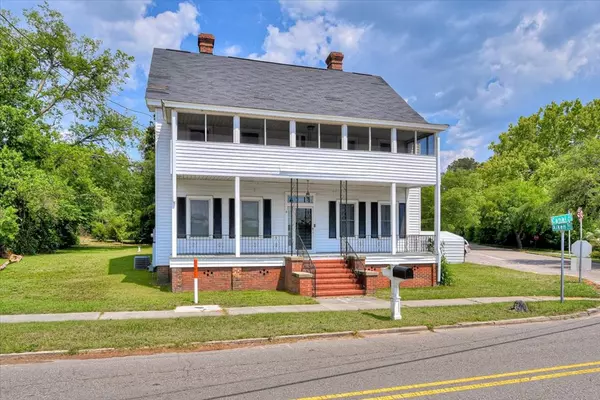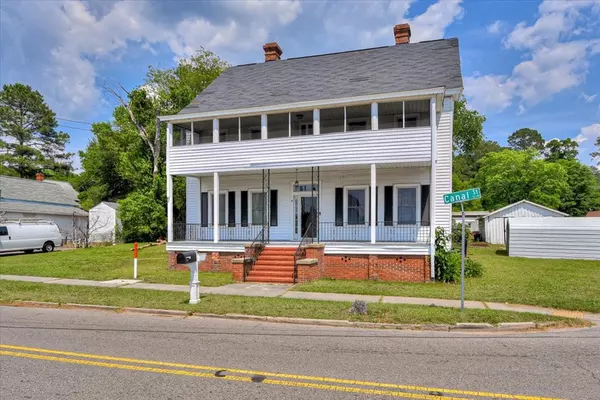For more information regarding the value of a property, please contact us for a free consultation.
40 Canal ST Graniteville, SC 29829
Want to know what your home might be worth? Contact us for a FREE valuation!

Our team is ready to help you sell your home for the highest possible price ASAP
Key Details
Sold Price $185,000
Property Type Single Family Home
Sub Type Single Family Residence
Listing Status Sold
Purchase Type For Sale
Square Footage 3,145 sqft
Price per Sqft $58
Subdivision None-1Ai
MLS Listing ID 470474
Sold Date 07/08/21
Style Colonial
Bedrooms 6
Full Baths 2
HOA Y/N No
Originating Board REALTORS® of Greater Augusta
Year Built 1869
Lot Size 0.300 Acres
Acres 0.3
Lot Dimensions .3
Property Description
Ever dreamed of owning a historical home built in 1869? Now is your chance! This historic home boasts gorgeous, original heart pine floors and many original wood doors. Rooms are plenty with 6 bedroom, a living room, 2 full bathrooms and 5 more rooms to spread out. The second floor, screened-in porch allows you to enjoy the scenes of Graniteville while sipping on sweet tea. This home also has a detached 2 car steel carport and outbuilding for more storage. Features include tankless water heater, Termite Bond, HVAC unit for each floor and a wheelchair ramp for easy access in the rear of the home! This fantastic home is in a GREAT location, not only in the center of town but is only about 10 minutes from downtown Aiken and 15 minutes from downtown Augusta.
Location
State SC
County Aiken
Community None-1Ai
Area Aiken (1Ai)
Direction FROM AIKEN: Take Aiken Augusta Rd/Richland Ave W towards Augusta; RIGHT on Aiken Rd; Home is on RIGHT at the corner of Aiken Rd and Canal St FROM AUGUSTA: Take Aiken Augusta Rd/Richland Ave E towards Aiken; LEFT on Aiken Rd; Home is on RIGHT at the corner of Aiken Rd and Canal St
Rooms
Other Rooms Outbuilding, Workshop
Basement Crawl Space
Interior
Interior Features See Remarks, Other, Smoke Detector(s), Utility Sink, Washer Hookup, Gas Dryer Hookup, Electric Dryer Hookup
Heating Electric, Forced Air, Natural Gas
Cooling Ceiling Fan(s)
Flooring See Remarks, Other, Carpet, Hardwood, Wood
Fireplaces Type See Remarks, Other
Fireplace No
Exterior
Exterior Feature See Remarks, Other, Balcony
Parking Features See Remarks, Other, Workshop in Garage, Detached, Garage
Garage Spaces 2.0
Garage Description 2.0
Community Features See Remarks, Other, Sidewalks
Roof Type Composition
Porch Balcony, Enclosed, Front Porch, Porch, Screened
Total Parking Spaces 2
Garage Yes
Building
Lot Description See Remarks, Other
Sewer Public Sewer
Water Public
Architectural Style Colonial
Additional Building Outbuilding, Workshop
Structure Type Vinyl Siding
New Construction No
Schools
Elementary Schools Byrd
Middle Schools Leavelle Mccampbell
High Schools Midland Valley
Others
Tax ID 068-18-18-001
Acceptable Financing Cash, Conventional
Listing Terms Cash, Conventional
Special Listing Condition Not Applicable
Read Less
GET MORE INFORMATION





