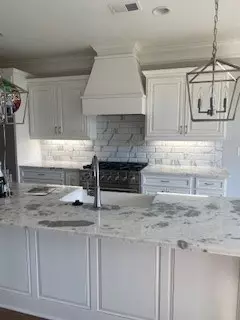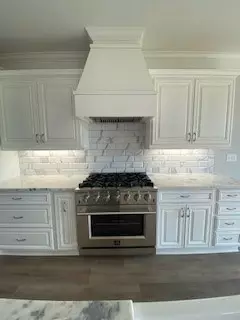For more information regarding the value of a property, please contact us for a free consultation.
816 Nuttall ST Evans, GA 30809
Want to know what your home might be worth? Contact us for a FREE valuation!

Our team is ready to help you sell your home for the highest possible price ASAP
Key Details
Sold Price $409,900
Property Type Single Family Home
Sub Type Single Family Residence
Listing Status Sold
Purchase Type For Sale
Square Footage 2,800 sqft
Price per Sqft $146
Subdivision River Oaks
MLS Listing ID 474204
Sold Date 08/16/21
Bedrooms 4
Full Baths 3
HOA Fees $375
HOA Y/N Yes
Originating Board REALTORS® of Greater Augusta
Year Built 2021
Lot Dimensions .24
Property Description
The Austin Plan built by locally owned builder. With 2800HSF of living space, this stunning floor plan is loaded with extras! High end finishes throughout this lovely home include: hardwood floors in main living areas,granite counters, 48in gas range, stainless steel appliances, upgraded fixtures, tankless hot water heater, heavy moldings. Kitchen features a beautiful center island with bartop, 12x11 keeping room, spacious breakfast area overlooking the great room. Guest bedroom suite downstairs. Grand upstairs owner's suite with trey ceiling,12x9 private sitting room, huge walk in closet, his/her sinks, separate tiled shower, and garden tub. Also upstairs are two more bedrooms, another full bath, and a large bonus room with walk in closet that would make a great 5th bedroom. This home has a courtyard style garage, covered porches, privacy fence, fully landscaped, sodded, and irrigated lawn. Builder's Warranty Included. Riverside Elem/Middle, Greenbrier High.
Location
State GA
County Columbia
Community River Oaks
Area Columbia (2Co)
Direction Furys Ferry to Hardy McManus Rd. Go past Riverside park and railroad tracks, River Oaks will be on the left. Fourth house on the left.
Interior
Interior Features Pantry, Washer Hookup, Eat-in Kitchen, Entrance Foyer, Gas Dryer Hookup, Electric Dryer Hookup
Heating Electric, Heat Pump, Natural Gas
Cooling Ceiling Fan(s), Central Air
Flooring Carpet, Ceramic Tile, Hardwood
Fireplaces Number 1
Fireplaces Type Gas Log, Great Room
Fireplace Yes
Exterior
Parking Features Attached, Concrete, Garage
Garage Spaces 2.0
Garage Description 2.0
Community Features Sidewalks, Street Lights
Roof Type Composition
Porch Covered, Patio, Rear Porch
Total Parking Spaces 2
Garage Yes
Building
Lot Description Landscaped, Sprinklers In Front, Sprinklers In Rear
Foundation Slab
Builder Name First Choice Homebuilders
Sewer Public Sewer
Water Public
Structure Type HardiPlank Type,Stone
New Construction Yes
Schools
Elementary Schools Riverside
Middle Schools Riverside
High Schools Greenbrier
Others
Tax ID 071 227
Acceptable Financing VA Loan, Cash, Conventional, FHA
Listing Terms VA Loan, Cash, Conventional, FHA
Special Listing Condition Not Applicable
Read Less




