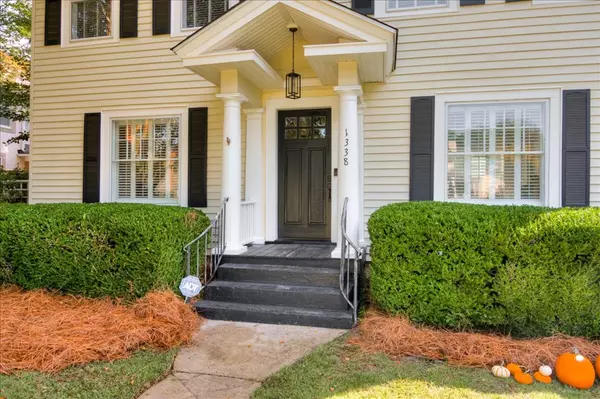For more information regarding the value of a property, please contact us for a free consultation.
1338 Glenn AVE Augusta, GA 30904
Want to know what your home might be worth? Contact us for a FREE valuation!

Our team is ready to help you sell your home for the highest possible price ASAP
Key Details
Sold Price $639,900
Property Type Single Family Home
Sub Type Single Family Residence
Listing Status Sold
Purchase Type For Sale
Square Footage 3,136 sqft
Price per Sqft $204
Subdivision Summerville
MLS Listing ID 477143
Sold Date 12/08/21
Style See Remarks,Other
Bedrooms 4
Full Baths 3
HOA Y/N No
Originating Board REALTORS® of Greater Augusta
Year Built 1916
Lot Dimensions 120x137
Property Description
Welcome home to Glenn Avenue in historic Summerville! This charming 4 bed / 3 bath home offers expansive living space indoors and out. The beautifully updated eat-in kitchen with heart-pine floors is perfect for entertaining as the french doors lead you out to the beautiful outdoor living space. The main floor also includes a large dining room w/ gas fireplace, two separateliving rooms, a butlerspantry and a cozy sunroom with great natural light and french doors. Upstairs, you will find the master suite with a walk-in shower and double vanity. The 3 other bedrooms and additional bath are also upstairs. Enjoy Augusta's beautiful weather in the backyard with an in-ground pool, fenced yard, deck and covered entertainment area wired for a TV. Thethreebeautiful magnolia trees add to this lovely home'scharm. Don't miss this Summerville gem!
Location
State GA
County Richmond
Community Summerville
Area Richmond (1Ri)
Direction Walton Way to Glenn Avenue. On the corner of Glenn and McDowell.
Rooms
Basement Partially Finished
Interior
Interior Features Walk-In Closet(s), Smoke Detector(s), Pantry, Built-in Features, Cable Available, Eat-in Kitchen, Kitchen Island
Heating Forced Air, Natural Gas
Cooling Attic Fan, Ceiling Fan(s), Central Air
Flooring Carpet, Ceramic Tile, Hardwood
Fireplaces Number 4
Fireplaces Type See Remarks, Other, Gas Log
Fireplace Yes
Exterior
Garage Storage, Concrete, Detached
Pool In Ground
Community Features Sidewalks, Street Lights
Roof Type Composition
Porch Covered, Deck, Patio, Rear Porch, Stoop
Building
Lot Description See Remarks, Other, Landscaped, Sprinklers In Front, Sprinklers In Rear
Sewer Public Sewer
Water Public
Architectural Style See Remarks, Other
Structure Type Aluminum Siding,Wood Siding
New Construction No
Schools
Elementary Schools Lake Forest
Middle Schools Langford
High Schools Richmond Academy
Others
Tax ID 043-2-112-00-0
Acceptable Financing Cash, Conventional
Listing Terms Cash, Conventional
Special Listing Condition Not Applicable
Read Less
GET MORE INFORMATION





