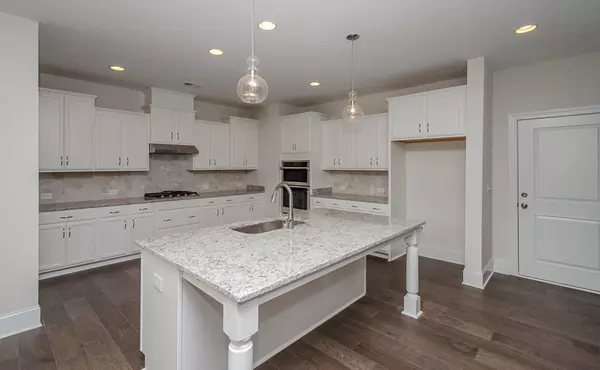For more information regarding the value of a property, please contact us for a free consultation.
Eutaw Springs Trail North Augusta, SC 29860
Want to know what your home might be worth? Contact us for a FREE valuation!

Our team is ready to help you sell your home for the highest possible price ASAP
Key Details
Sold Price $454,700
Property Type Single Family Home
Sub Type Single Family Residence
Listing Status Sold
Purchase Type For Sale
Square Footage 4,440 sqft
Price per Sqft $102
Subdivision Mount Vintage Plantation
MLS Listing ID 106373
Sold Date 10/15/20
Bedrooms 5
Full Baths 4
Half Baths 1
HOA Fees $125/ann
HOA Y/N Yes
Originating Board Aiken Association of REALTORS®
Year Built 2019
Lot Size 0.540 Acres
Acres 0.54
Lot Dimensions .54
Property Description
Springfield Plan w/ Side entry 3 car garage. All brick home w/ 2 story foyer, large owner's suite w/ sitting area, formal dining room and formal living room or study. Guest bedroom on main level. Upstairs- 3 additional BRs, 2 full BAs and a playroom! Home features dramatic architectural details- columns, volume ceilings, coffered ceiling and arches. Kitchen has granite countertops, large walk-in pantry, and a Samsung stainless steel appliance package including gas cooktop w/ griddle and a combination microwave/ steam convection oven all w/ Wi-Fi connectivity. Owner BR has vaulted tray ceilings, and huge walk-in closet. Owner BA has dual sink vanity w/ granite countertops, ceramic tile flooring, private water closet, ceramic tile shower and separate tub. Pella windows throughout, radiant barrier sheathing, tankless water heater.
Location
State SC
County Edgefield
Community Mount Vintage Plantation
Area Sw
Direction Take Sweetwater Road from Hwy 25 to Mount Vintage Entrance. Turn right on Mount Vintage Plantation Drive. Go past the town center to Revolutionary Way. At the first traffic circle on Revolutionary Way continue straight onto Eutaw Springs Trail.
Rooms
Basement Crawl Space
Interior
Interior Features See Remarks, Other, Smoke Detector(s), Walk-In Closet(s), Washer Hookup, Bedroom on 1st Floor, Cable Available, Electric Dryer Hookup, Gas Dryer Hookup, Primary Downstairs, Kitchen Island, Pantry, Eat-in Kitchen, Smart Home
Heating Forced Air, Natural Gas
Cooling Central Air, Electric
Flooring Carpet, Ceramic Tile, Hardwood
Fireplaces Number 1
Fireplace Yes
Appliance See Remarks, Other, Microwave, Range, Gas Water Heater, Dishwasher, Disposal
Exterior
Exterior Feature Storm Door(s)
Garage See Remarks, Other, Driveway, Garage Door Opener, Paved
Garage Spaces 3.0
Roof Type Composition
Garage No
Building
Lot Description See Remarks, Other, Landscaped, Sprinklers In Front, Sprinklers In Rear
Sewer Public Sewer
Water Public
Structure Type Storm Door(s)
New Construction No
Schools
Elementary Schools Merriwether
Middle Schools Merriwether
High Schools Fox Creek
Others
Tax ID 0090103081000
Horse Property Other, Equine Riding Easement
Special Listing Condition Standard
Read Less

GET MORE INFORMATION





