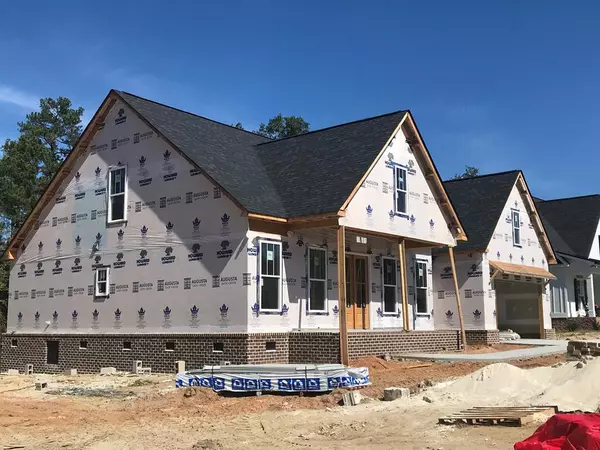For more information regarding the value of a property, please contact us for a free consultation.
Cooper Place Drive North Augusta, SC 29860
Want to know what your home might be worth? Contact us for a FREE valuation!

Our team is ready to help you sell your home for the highest possible price ASAP
Key Details
Sold Price $394,550
Property Type Single Family Home
Sub Type Single Family Residence
Listing Status Sold
Purchase Type For Sale
Square Footage 2,500 sqft
Price per Sqft $157
MLS Listing ID 107753
Sold Date 02/19/20
Style Ranch
Bedrooms 4
Full Baths 3
HOA Fees $25/ann
HOA Y/N Yes
Originating Board Aiken Association of REALTORS®
Year Built 2019
Lot Size 0.330 Acres
Acres 0.33
Lot Dimensions 0.33 Acre
Property Description
Fabulous Farmhouse style home with open floor plan 4 bedrooms 3 bathrooms! Rocking chair front porch with stained french doors & awesome stained columns! Amazing hardwood floors! Gourmet kitchen with custom cabinets, granite countertops, gas stove, island/breakfast bar and walk-in pantry! Kitchen opens to awesome living room with vaulted ceiling, gas fireplace and french doors to the back porch! Gorgeous dining room with wainscoting! Owners suite on main level with tray ceiling, bath with ceramic tile, separate vanities, water closet, garden tub, shower and huge walk-in closet! 3 spacious spare bedrooms, one with private bath! Charming built-in mud bench plus laundry room with utility sink! Relax on the back porch and enjoy the awesome privacy fenced backyard! Accent piece over attached 2 car garage! Full sod and sprinkler systems! Just minutes to I-20 for easy access to anywhere in the CSRA!
Location
State SC
County Edgefield
Area Not Aiken County
Direction FROM AIKEN, I-20,TAKE EXIT 5, TURN LEFT ONTO EDGEFIELD RD, TURN LEFT ONTO SWEERWATER RD, TURN RIGHT ONTO COOPER PL DR.
Rooms
Basement Crawl Space
Interior
Interior Features Smoke Detector(s), Solid Surface Counters, Walk-In Closet(s), Washer Hookup, Bedroom on 1st Floor, Cable Available, Cathedral Ceiling(s), Ceiling Fan(s), Electric Dryer Hookup, Gas Dryer Hookup, Primary Downstairs, Kitchen Island, Breakfast Bar, Pantry
Heating Zoned, Forced Air, Natural Gas
Cooling Central Air, Electric, Zoned
Flooring Carpet, Ceramic Tile, Hardwood
Fireplaces Number 1
Fireplace Yes
Appliance Microwave, Range, Gas Water Heater, Dishwasher
Exterior
Exterior Feature Fenced, Garden, Insulated Windows
Garage Attached, Driveway, Garage Door Opener, Paved
Garage Spaces 2.0
Roof Type Composition,Shingle
Porch Porch
Garage Yes
Building
Lot Description See Remarks, Other, Landscaped, Sprinklers In Front, Sprinklers In Rear
Sewer Other, Septic Tank
Water Other, None
Architectural Style Ranch
Structure Type Fenced,Garden,Insulated Windows
New Construction No
Schools
Elementary Schools Merriwether
Middle Schools Merriwether
High Schools Fox Creek
Others
Tax ID 125-00-08-010-000
Horse Property Other
Special Listing Condition Standard
Read Less

GET MORE INFORMATION





