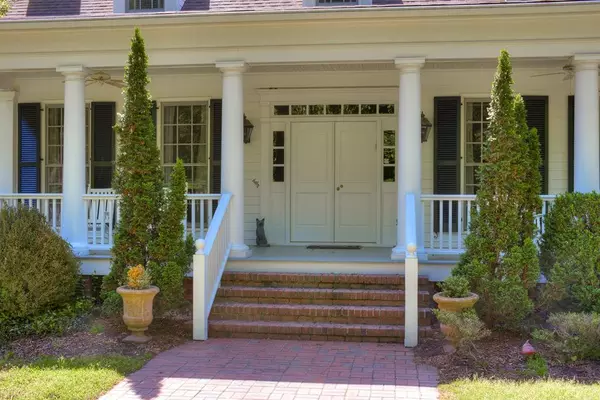For more information regarding the value of a property, please contact us for a free consultation.
Whiskey Road North Augusta, SC 29860
Want to know what your home might be worth? Contact us for a FREE valuation!

Our team is ready to help you sell your home for the highest possible price ASAP
Key Details
Sold Price $799,500
Property Type Single Family Home
Sub Type Single Family Residence
Listing Status Sold
Purchase Type For Sale
Square Footage 4,378 sqft
Price per Sqft $182
Subdivision Mount Vintage Plantation
MLS Listing ID 109336
Sold Date 12/26/19
Bedrooms 4
Full Baths 5
Half Baths 1
HOA Y/N Yes
Originating Board Aiken Association of REALTORS®
Year Built 1997
Lot Size 10.570 Acres
Acres 10.57
Lot Dimensions 10.57 acres
Property Description
Custom 4378 s.f. Sandhills Cottage on 10.57 acres overlooking sparkling lake filled with fish & perfect for kayaking. Championship Golf & trails for riding & hiking. Lovely architectural details invite elegant entertaining in the formal dining & living room w/marble fireplace. This home easily accommodates any lifestyle: large family, couple or extended family with privacy & comfort for all. Main floor living w/spacious great room, master suite w/spa bath, & kitchen/breakfast room w/views of lake, yard & pastures. Cozy den/office w/ith a full bath completes the downstairs. Upstairs has family room & 3 large bedrooms w/en-suite baths. The 6 stall courtyard style barn, tack room, full bath & laundry perfect for the family pony or serious equestrian. Grassy pastures & fenced yard for pets. Large storage building for tractor, classic cars or workshop. Country feel just 1/2 hour from Aiken & Augusta med centers, shopping, dining & community activities. Tremendous value in a lovely setting.
Location
State SC
County Edgefield
Community Mount Vintage Plantation
Area Not Aiken County
Direction Aiken Augusta Highway to RIGHT on Sudlow Lake Road to light, LEFT on Ascauga Rd, to RIGHT on HWY 25 to LEFT on Sweetwater Rd for 6 miles to Mt. Vintage entrance. Drivetime: 25 minutes to Augusta; 35 minutes to downtown Aiken.
Rooms
Other Rooms Outbuilding, Shed(s), Workshop, Barn(s)
Basement Crawl Space, Exterior Entry
Interior
Interior Features See Remarks, Other, Solid Surface Counters, Walk-In Closet(s), Washer Hookup, Window Coverings, Bedroom on 1st Floor, Ceiling Fan(s), Electric Dryer Hookup, Gas Dryer Hookup, Intercom, Paneling, Primary Downstairs, Security System, Kitchen Island, Pantry, Eat-in Kitchen
Heating Zoned, Heat Pump
Cooling Central Air, Electric, Heat Pump, Zoned
Flooring Ceramic Tile, Hardwood
Fireplaces Number 3
Fireplace Yes
Appliance See Remarks, Other, Microwave, Range, Self Cleaning Oven, Washer, Refrigerator, Dishwasher, Disposal, Dryer, Electric Water Heater
Exterior
Exterior Feature See Remarks, Other, Fenced, Garden, Insulated Windows, Satellite Dish
Garage See Remarks, Other, Workshop in Garage, Barn Style, Detached, Driveway, Paved
Garage Spaces 2.0
Utilities Available Underground Utilities
Waterfront Yes
Roof Type Composition
Garage No
Building
Lot Description Views, Waterfront, Cul-De-Sac, Landscaped, Pasture, Sprinklers In Front, Sprinklers In Rear
Sewer Other, Septic Tank
Water Other, Public, Well
Structure Type See Remarks,Other,Fenced,Garden,Insulated Windows,Satellite Dish
Others
Tax ID 122-00-04-024-000
Horse Property Other, Community Riding Area, Equine Riding Easement, Family Use
Special Listing Condition Standard
Read Less

GET MORE INFORMATION





