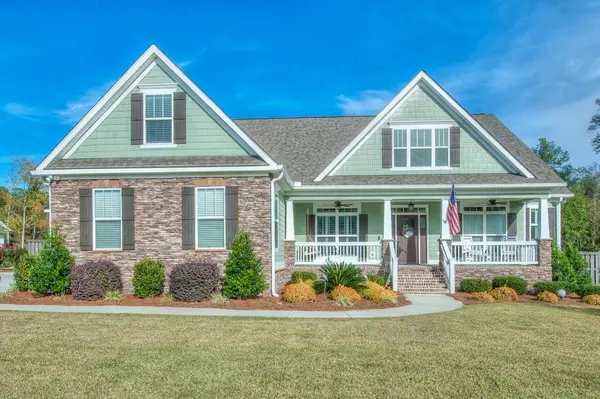For more information regarding the value of a property, please contact us for a free consultation.
Cooper Place Drive North Augusta, SC 29860
Want to know what your home might be worth? Contact us for a FREE valuation!

Our team is ready to help you sell your home for the highest possible price ASAP
Key Details
Sold Price $389,900
Property Type Single Family Home
Sub Type Single Family Residence
Listing Status Sold
Purchase Type For Sale
Square Footage 2,489 sqft
Price per Sqft $156
MLS Listing ID 109678
Sold Date 01/03/20
Bedrooms 4
Full Baths 3
Half Baths 1
HOA Fees $25/ann
HOA Y/N Yes
Originating Board Aiken Association of REALTORS®
Year Built 2016
Lot Size 0.460 Acres
Acres 0.46
Lot Dimensions 0.46 Acre
Property Description
Gorgeous custom 4 bedroom 3.5 bath on level corner lot, side entry garage, extra parking pad, detached workshop, privacy fence, covered back porch, upgraded landscaping & Zoysia lawn, full sprinkler/drip lines! Upgraded 20 Seer Rheem Prestige HVAC, tankless hot water heater, Roof radiant barrier & LED lighting! Rocking chair front porch with swing! Beautiful hardwood floors throughout 1st floor! Living room with gas fireplace! Kitchen with quartz countertops, tile backsplash, touch faucet, built in microwave, gas stove top & huge island/breakfast bar! (removable)! Dining room with coffered ceiling & wainscoting! Split bedroom plan! Owners suite with coffered ceiling, bath withlarge mirror, dble sink vanity with quartz top, roll in tile shower, tile floor, linen closet, water closet & walk in closet with organizers! 2 add'l bedrooms with walk in closets & fans 1st floor & 4th bedroom full bath upstairs! Unfinished bonus! Plantation shutters! Minutes to I-20 & 15 to Augusta! Hurry!
Location
State SC
County Edgefield
Community Other
Area Not Aiken County
Direction FROM RICHLAND AVE: TURN RIGHT TOWARD GRANITEVILLE, TURN LEFT ONTO CHALK BED RD, TURN LEFT ONTO ASCAUGA LAKE RD, TURN RIGHT ONTO RIDGE RD, TURN LEFT ONTO EDGEFIELD RD, TURN RIGHT ONTO SWEETWATER RD, TURN RIGHT ONTO COOPER PLACE DR, HOME ON YOUR RIGHT.
Rooms
Other Rooms Workshop
Basement Crawl Space
Interior
Interior Features Smoke Detector(s), Solid Surface Counters, Walk-In Closet(s), Washer Hookup, Cable Available, Ceiling Fan(s), Electric Dryer Hookup, Gas Dryer Hookup, Kitchen Island, Breakfast Bar
Heating Forced Air, Natural Gas
Cooling Central Air, Electric
Flooring Ceramic Tile, Hardwood
Fireplaces Number 1
Fireplace Yes
Appliance Microwave, Range, Gas Water Heater, Dishwasher
Exterior
Exterior Feature Fenced, Garden
Garage See Remarks, Other, Workshop in Garage, Attached, Driveway, Paved
Garage Spaces 2.0
Roof Type Composition,Shingle
Porch Porch
Garage Yes
Building
Lot Description Corner Lot, Landscaped, Sprinklers In Front, Sprinklers In Rear
Sewer Other, Septic Tank
Water Other, Public
Structure Type Fenced,Garden
Schools
Elementary Schools Merriwether
Middle Schools Merriwether
High Schools Fox Creek
Others
Tax ID 125-00-08-021-000
Horse Property None
Special Listing Condition Standard
Read Less

GET MORE INFORMATION





